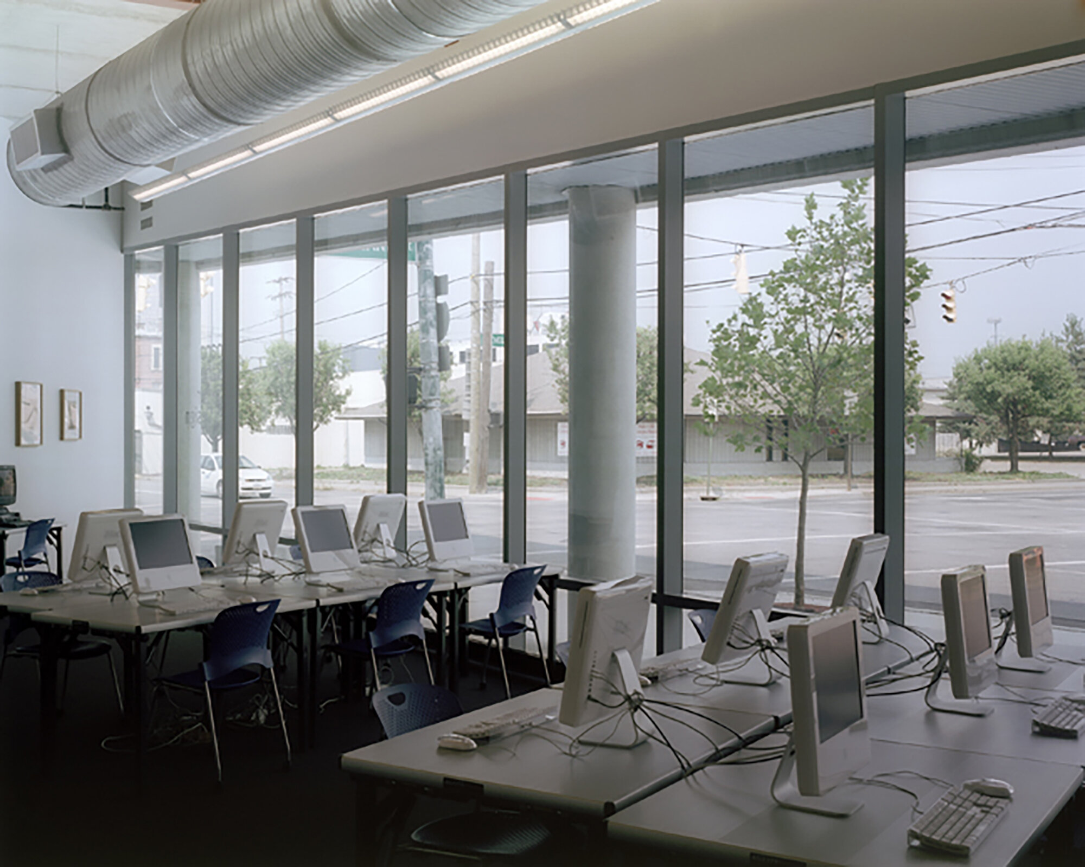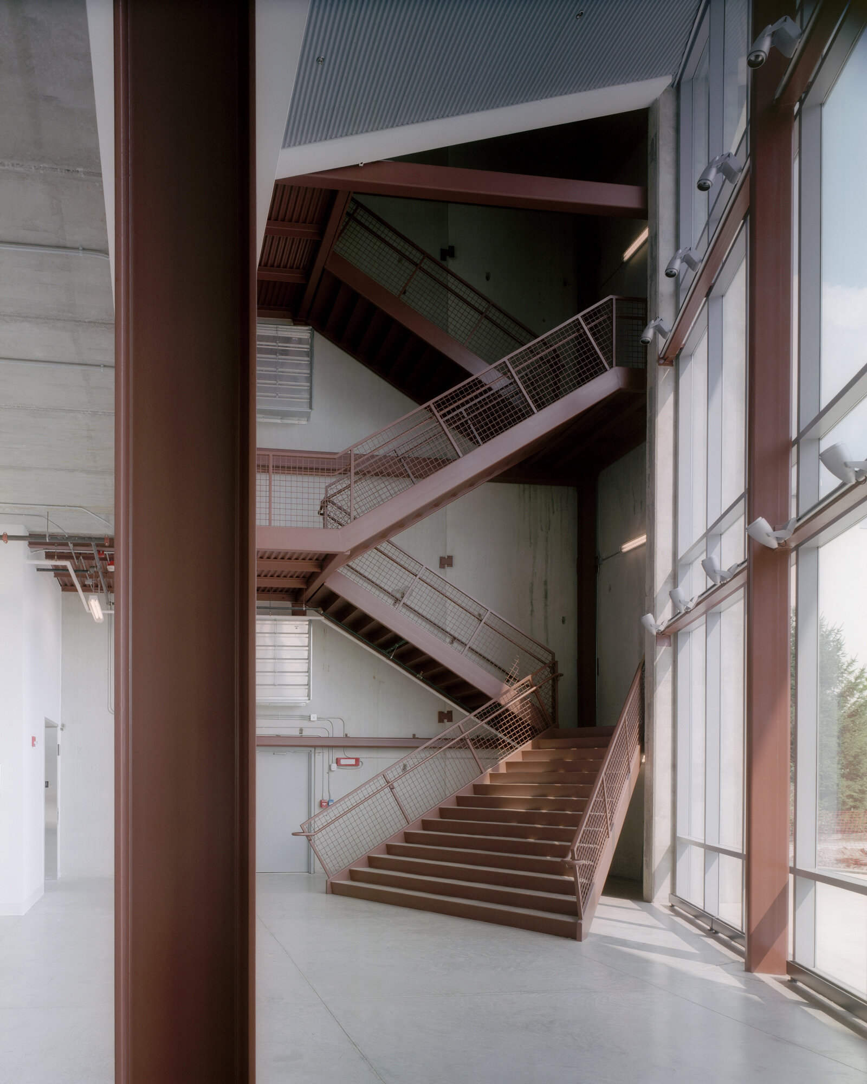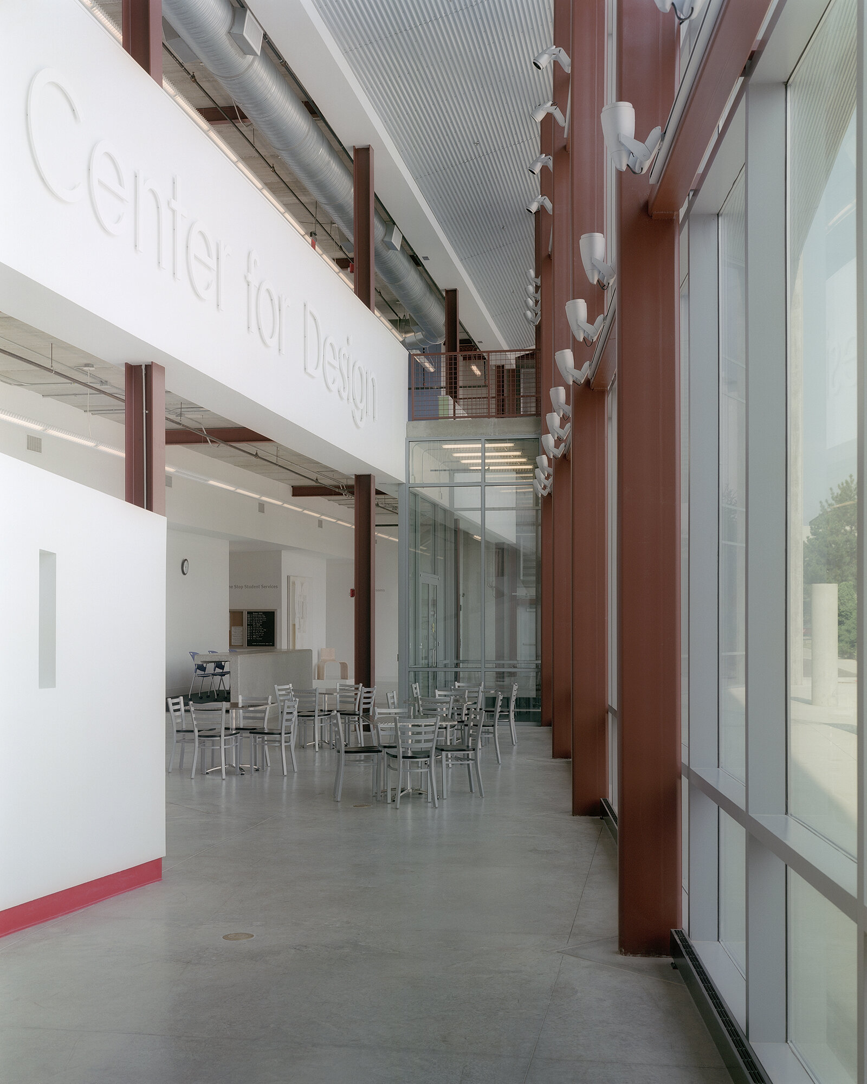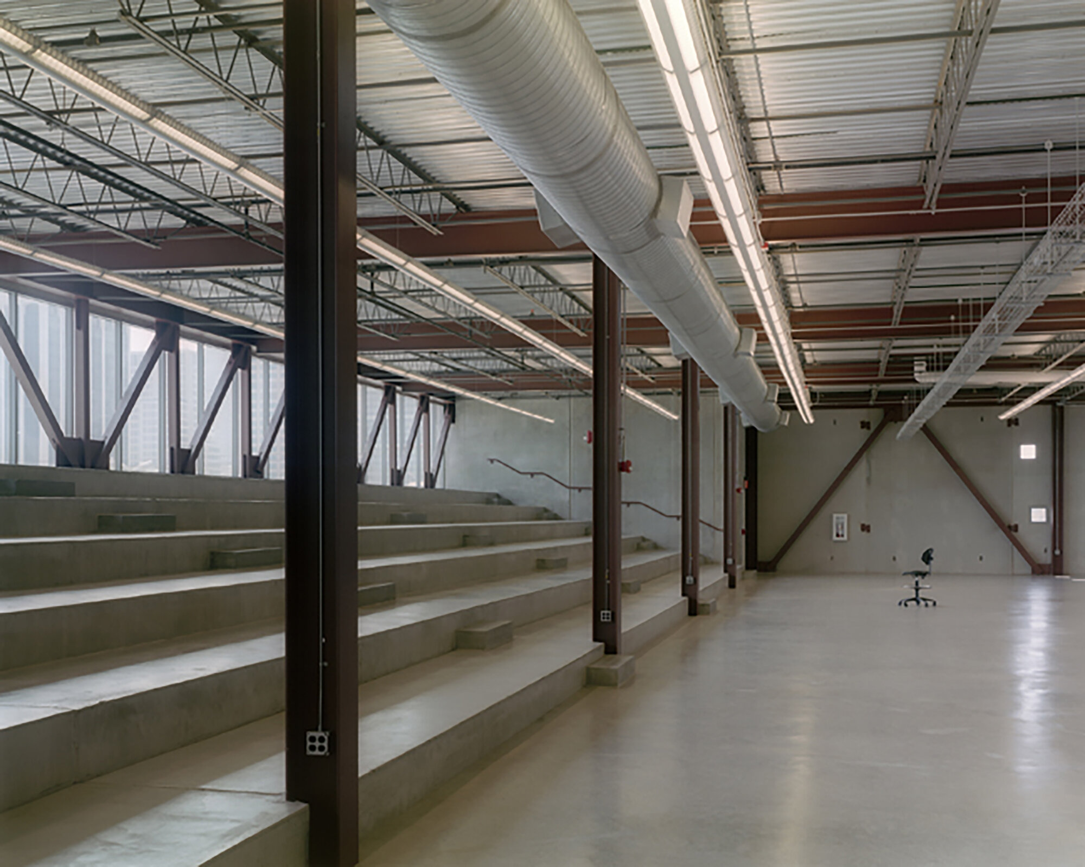
Crane Center
Location: Columbus College of Art & Design Columbus, Ohio
Size: 58,000 SF
Completed: 2005
The Loann Crane Center for Design stands as a 21st century reinterpretation of a venerable 19th century archetype. The large spaces, high ceilings, and robust materiality of 19th century factories and warehouses proved ideally suited not only to modern production, but also to aesthetic pursuits and the bohemian lifestyle associated with the 20th century artist. Today, renovated urban industrial spaces remain sought after accommodations for both individuals and institutions.
When considering a new 58,000 square foot studio facility, the administrators of the college had just such a space in mind, but lacked a suitable facility to renovate. To mimic 19th century precedents in a new building was out of the question, both economically and aesthetically. Embracing the ambitions but not the aesthetics of the 19th century, we employed straightforward tectonics and durable materials to create an economical, open, and well-lit space in decidedly 21st century terms.
Eschewing the cast-in-place concrete and brick facades of yesterday, the Crane Center is constructed in the manner of the contemporary warehouse. Pre-cast insulated concrete panels economically provide structure, interior and exterior finishes. Unrestricted by a supporting frame, the panels also offer the opportunity to rethink the gridded fenestration of 19th century precedents as a playful, abstract pattern. At street level, the walls are cut away to reveal interior lounges and galleries.
Within, double-height spaces provide the ample ceilings and make possible the stacking of infrastructural at the east wall. Mechanical Core HVAC units provide economical mechanical service with minimal ductwork and roof penetrations. A single eight foot deep truss spans the entry façade, opening the full width of the interior to the campus beyond. The truss supports tiered seating at the third floor that provides space for presentations and informal gatherings. Clad in straightforward metal siding, the sloping surface below conspires with angled glass façades and a ceremonial metal balcony to subtly focus attention on the entry.





