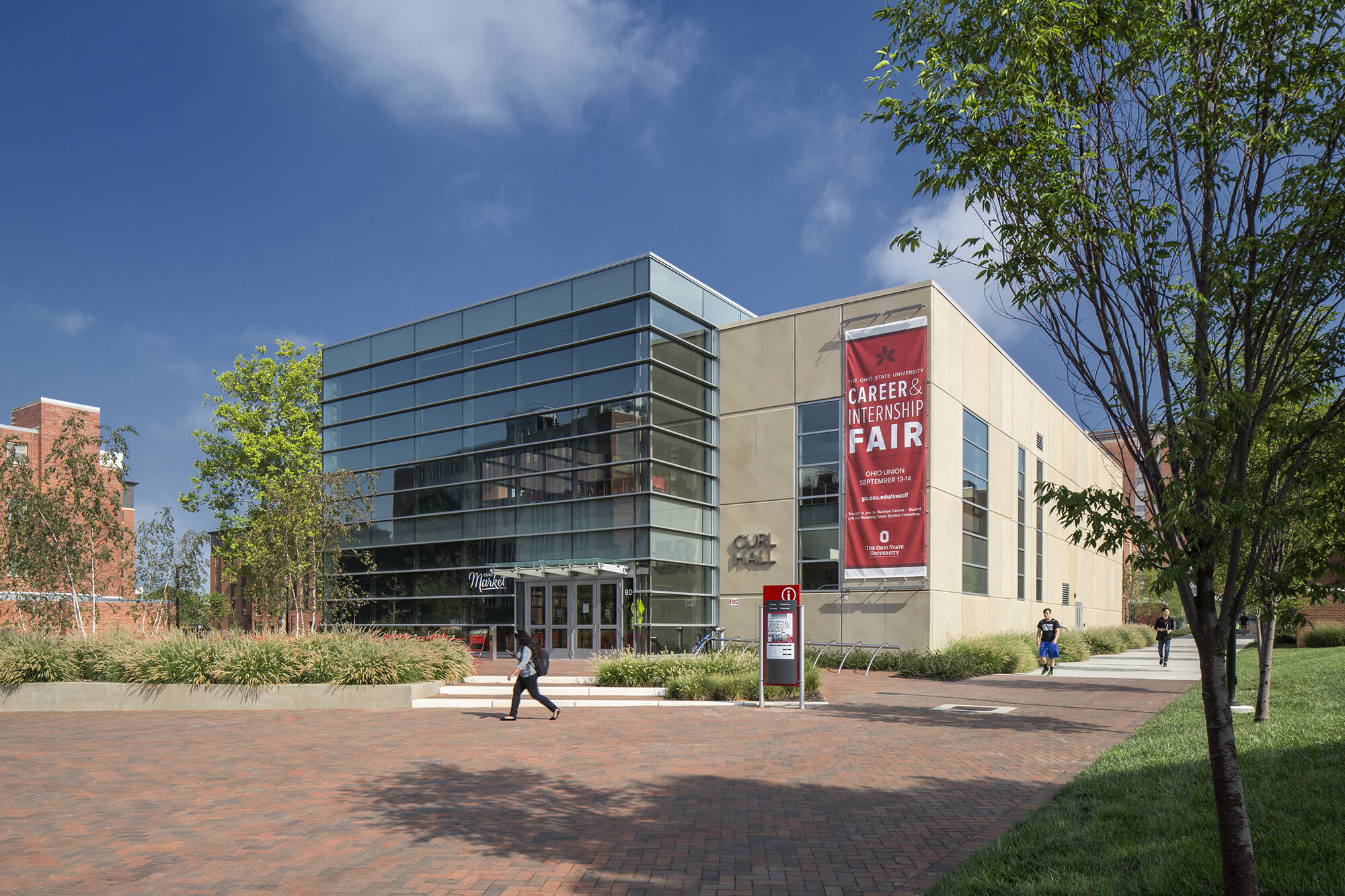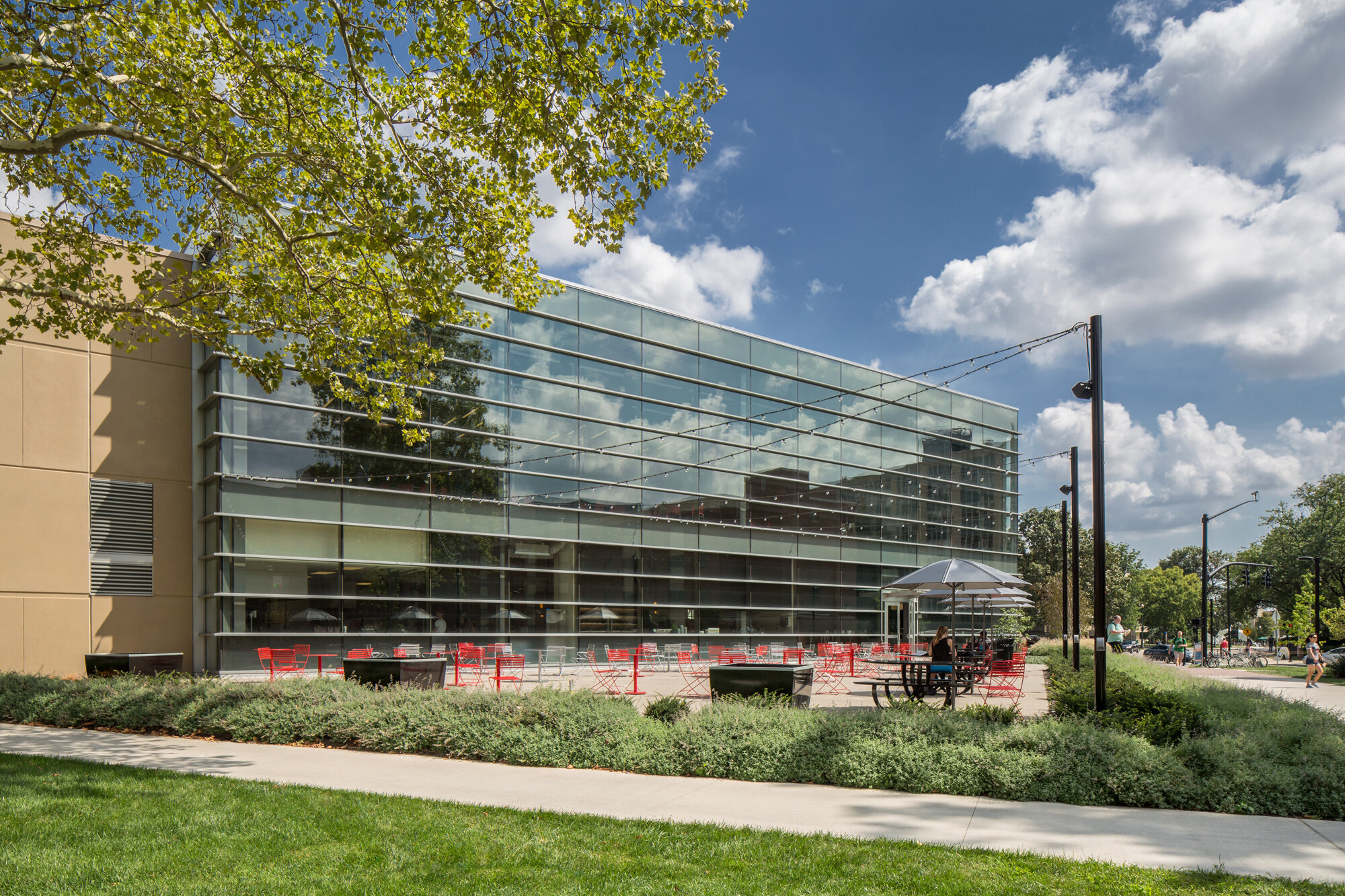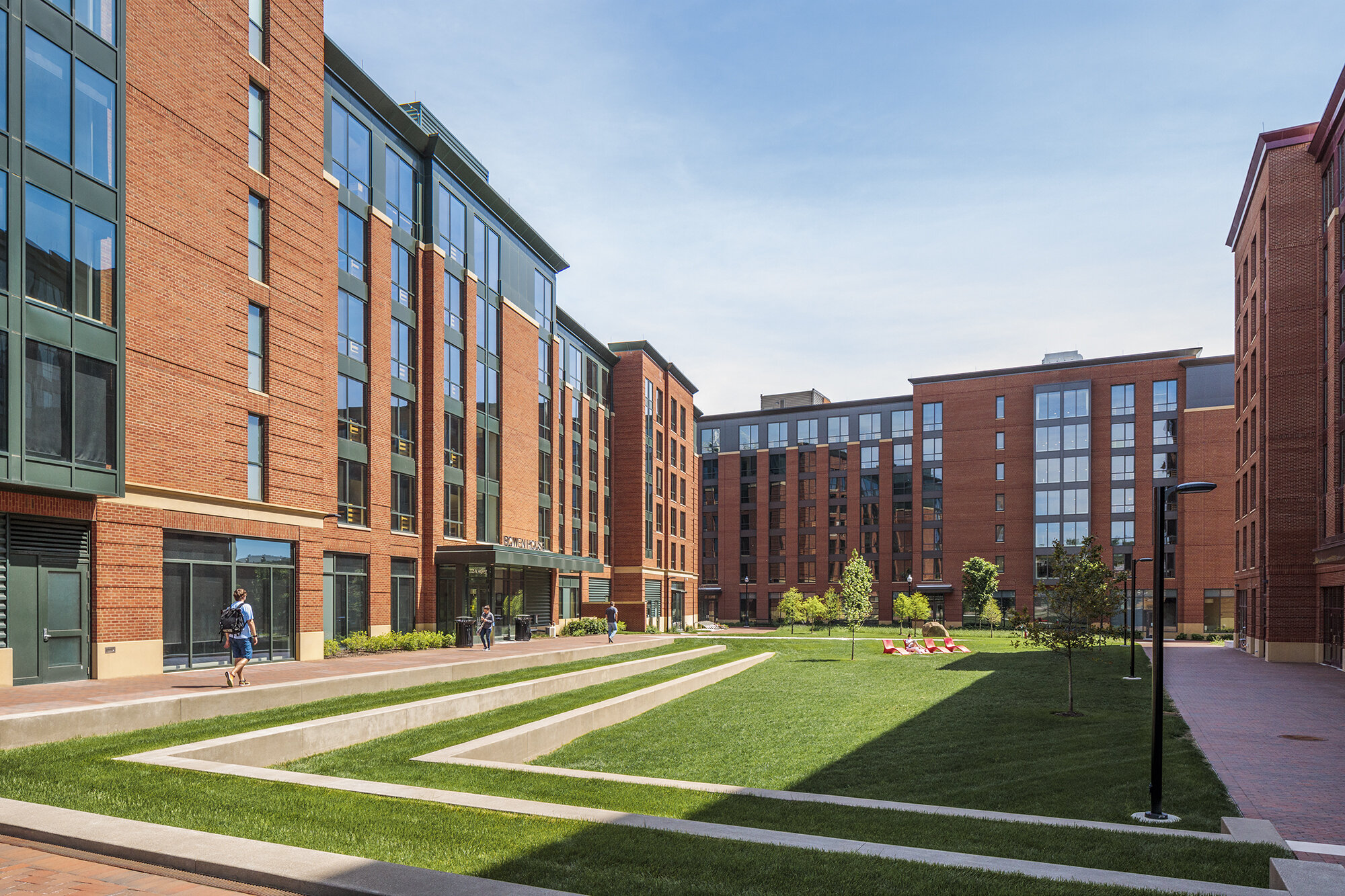
North Residential District Transformation
Location: The Ohio State University Columbus, Ohio
Size: 1,180,000 SF
Completed: 2013
This massive 1,180,000 sq ft student housing project transformed the existing OSU north residential community. The project included renovation of student housing and the addition of new student housing, new recreation facilities, and new dining facilities. The design created a new and vibrant neighborhood for over 6,000 student residents.
This development is guided by the University’s two year live-in experience policy, One University Framework plan, and Student Life’s STEP program. The densely developed North Campus Residential District is carefully planned to reflect best practices in both urban design and campus-based student residential life.
Acock Associates Architects developed the formal criteria documents necessary to solicit comprehensive proposals from qualified Design-Builders and assisted the University in the management of the entire procurement and contracting processes. As part of the Criteria Package, we designed a Community Building Block Plan that gave form to the eventual community site plan. Acock developed every building’s exterior elevations through Schematic Design.










