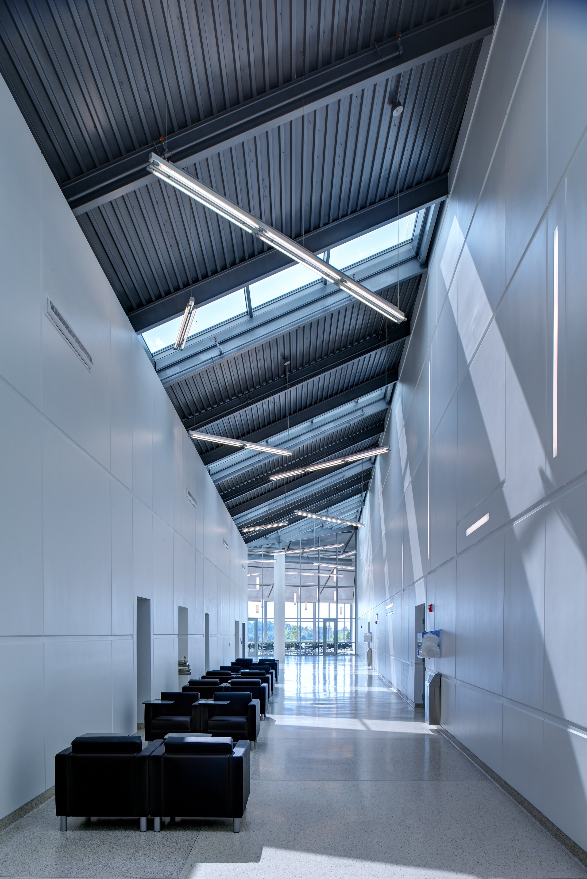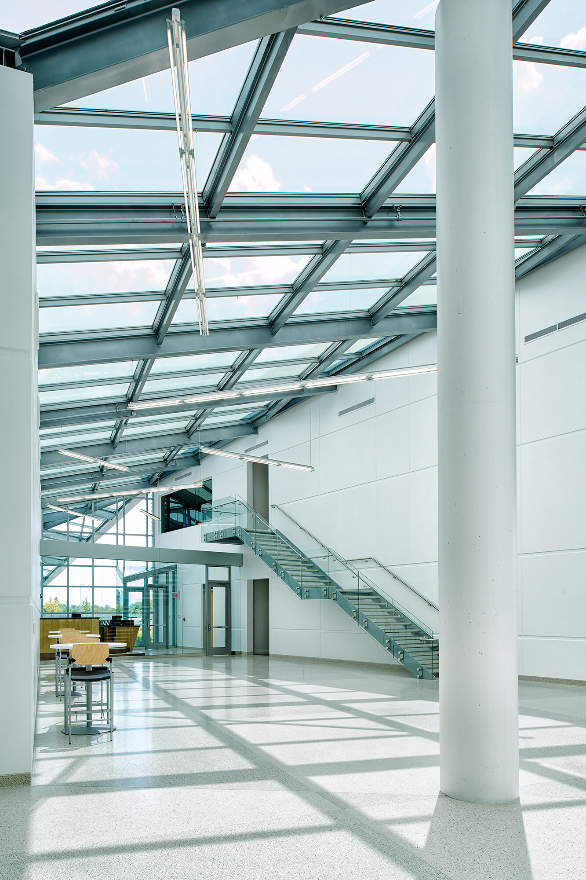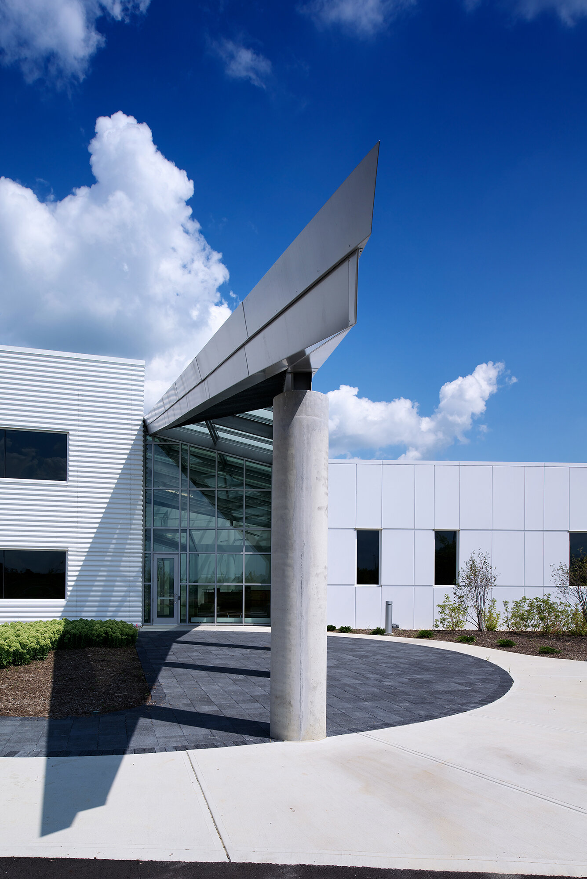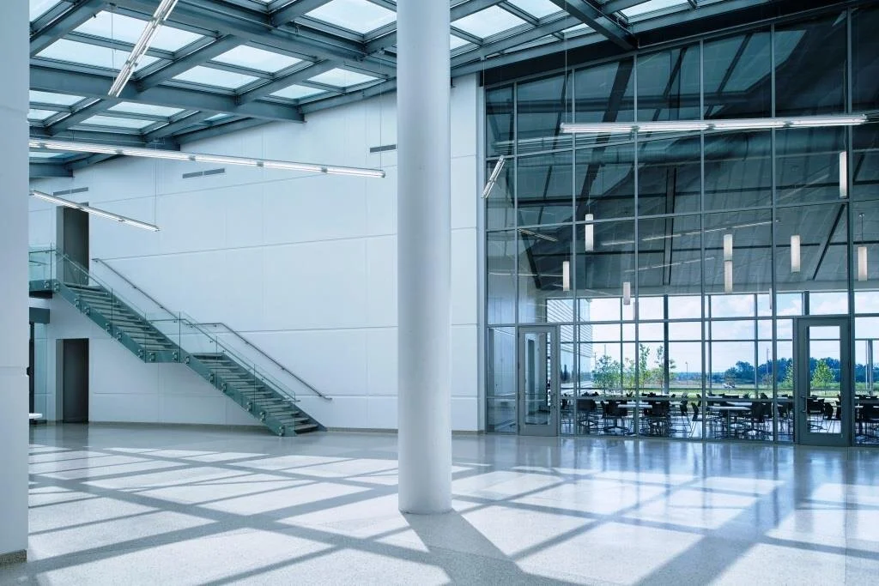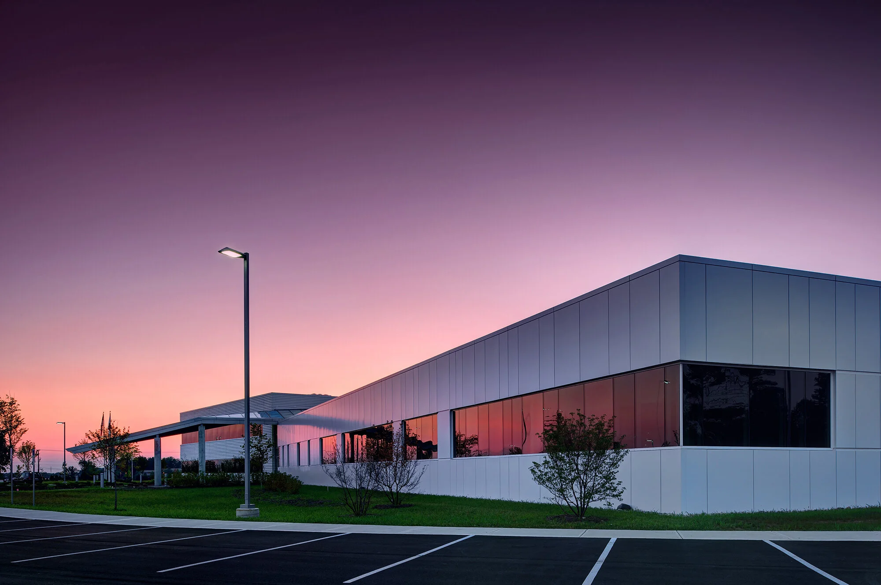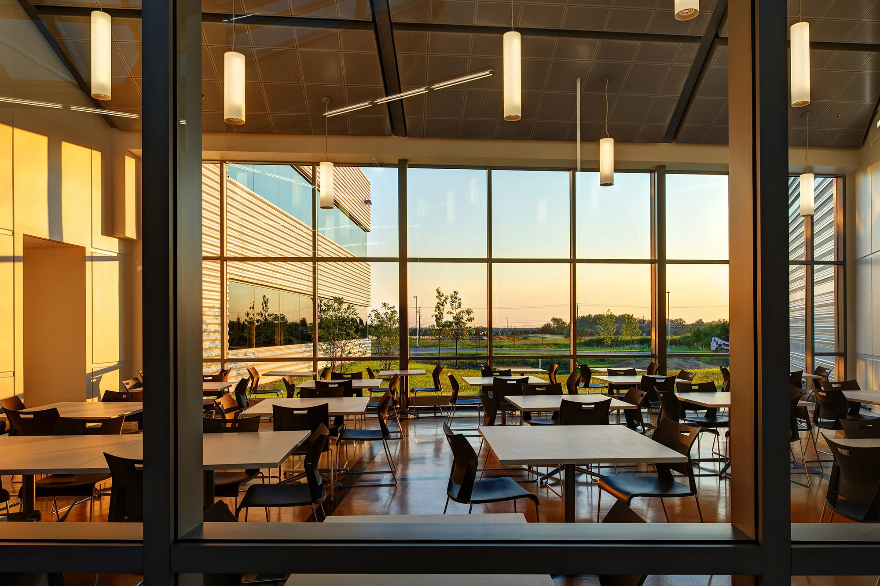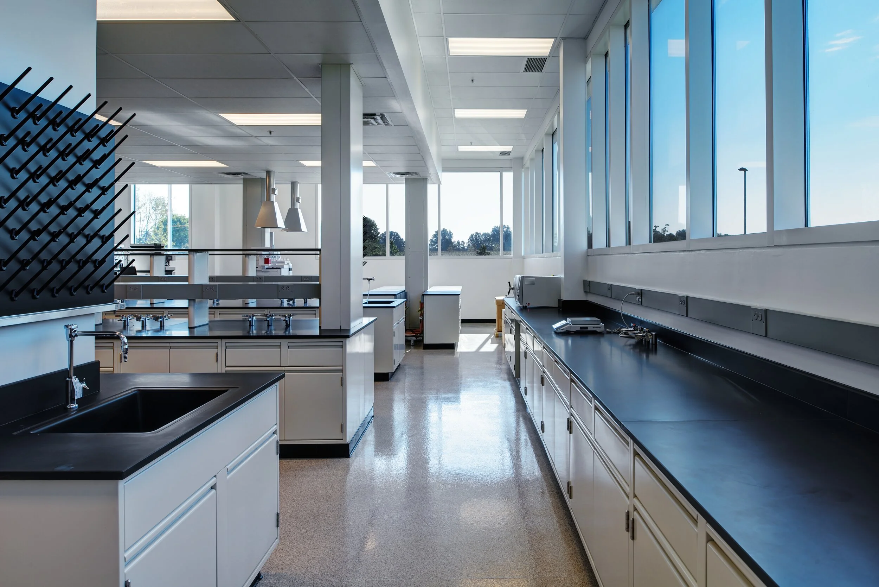
Pharma Force
Location: New Albany, Ohio
Size: 107,840 SF
Completed: 2012
Pharma Force wanted to develop a new office, a research and development Laboratory and a FDA licensed production facility on a new Corporate Campus site. The office and R & D lab were to provide shared services which would support future manufacturing facilities to be located on the same campus.
Since the FDA requires a manufacturing facility to undergo recertification if they are modified once licensed, the major challenge facing the project was to keep each functional building element separate, yet, integrated into a cohesive whole. A common circulation element successfully connected and separated the several functions.
The interiors reflect the clean and simple aesthetic required of the pharmaceutical industry. Natural light was brought into the interior of the building through skylights, glass roofs, and vertical curtainwall.
Acock Associates Architects designed an overall Master Plan of the larger site to maximize the flexibility for future growth planning.

