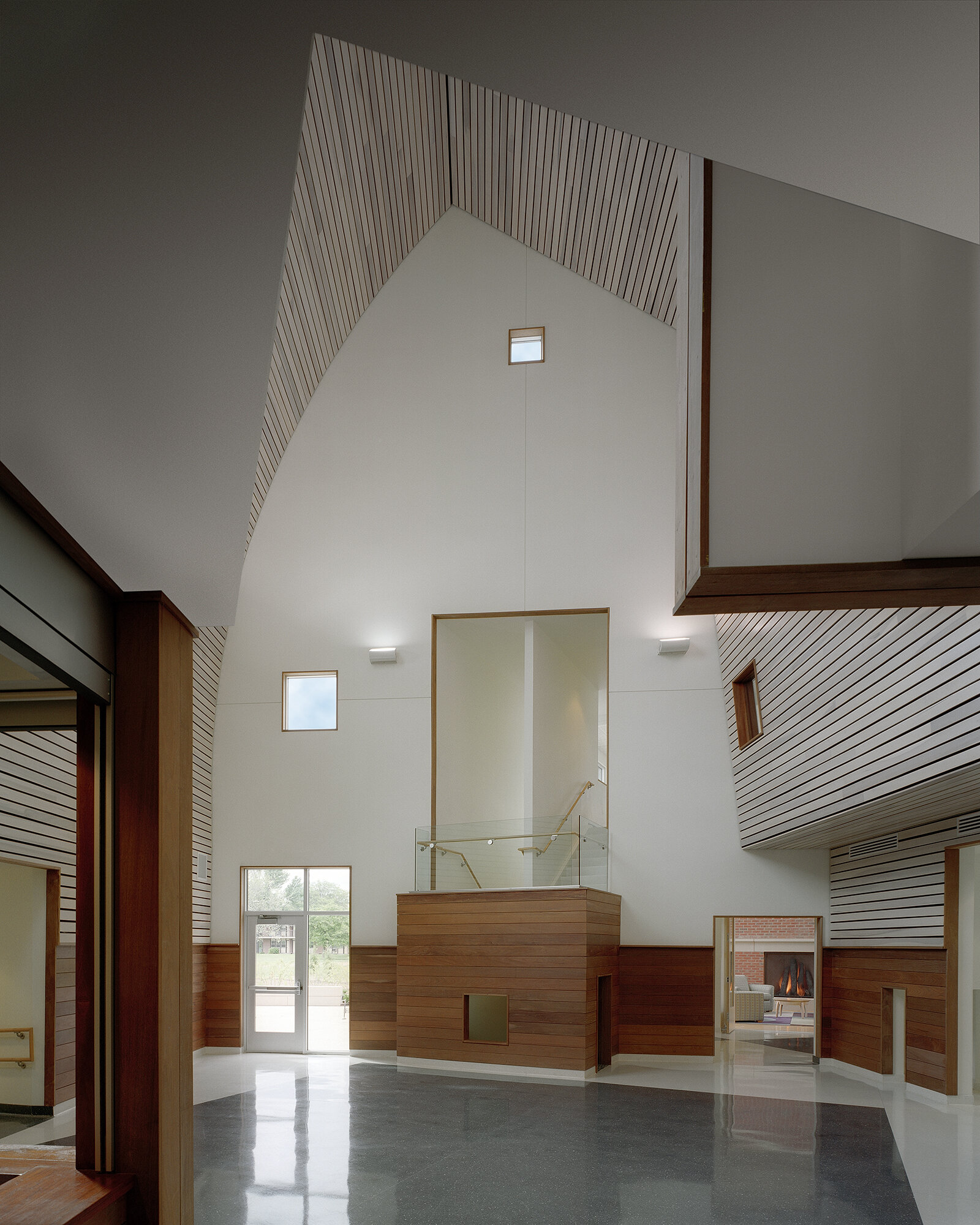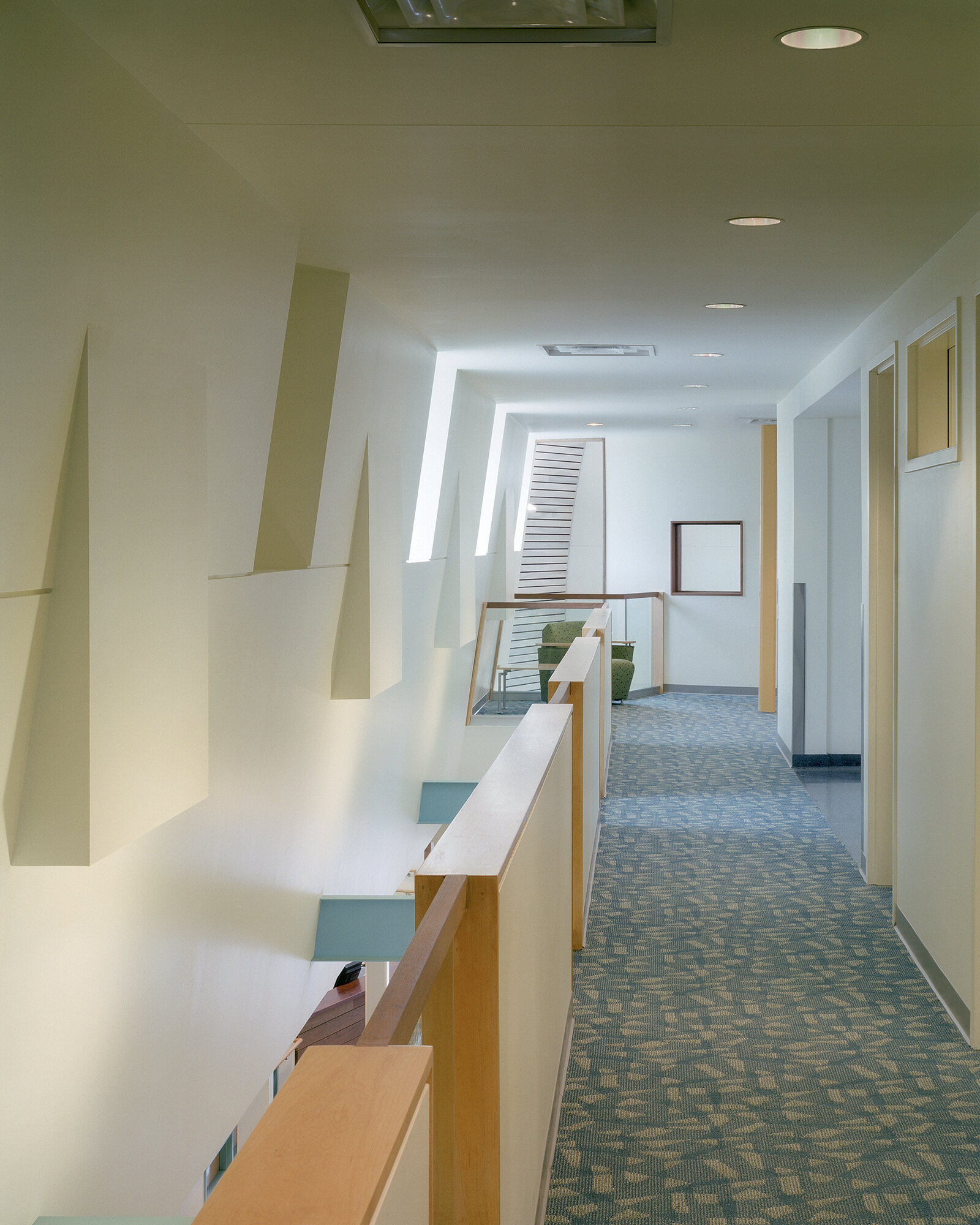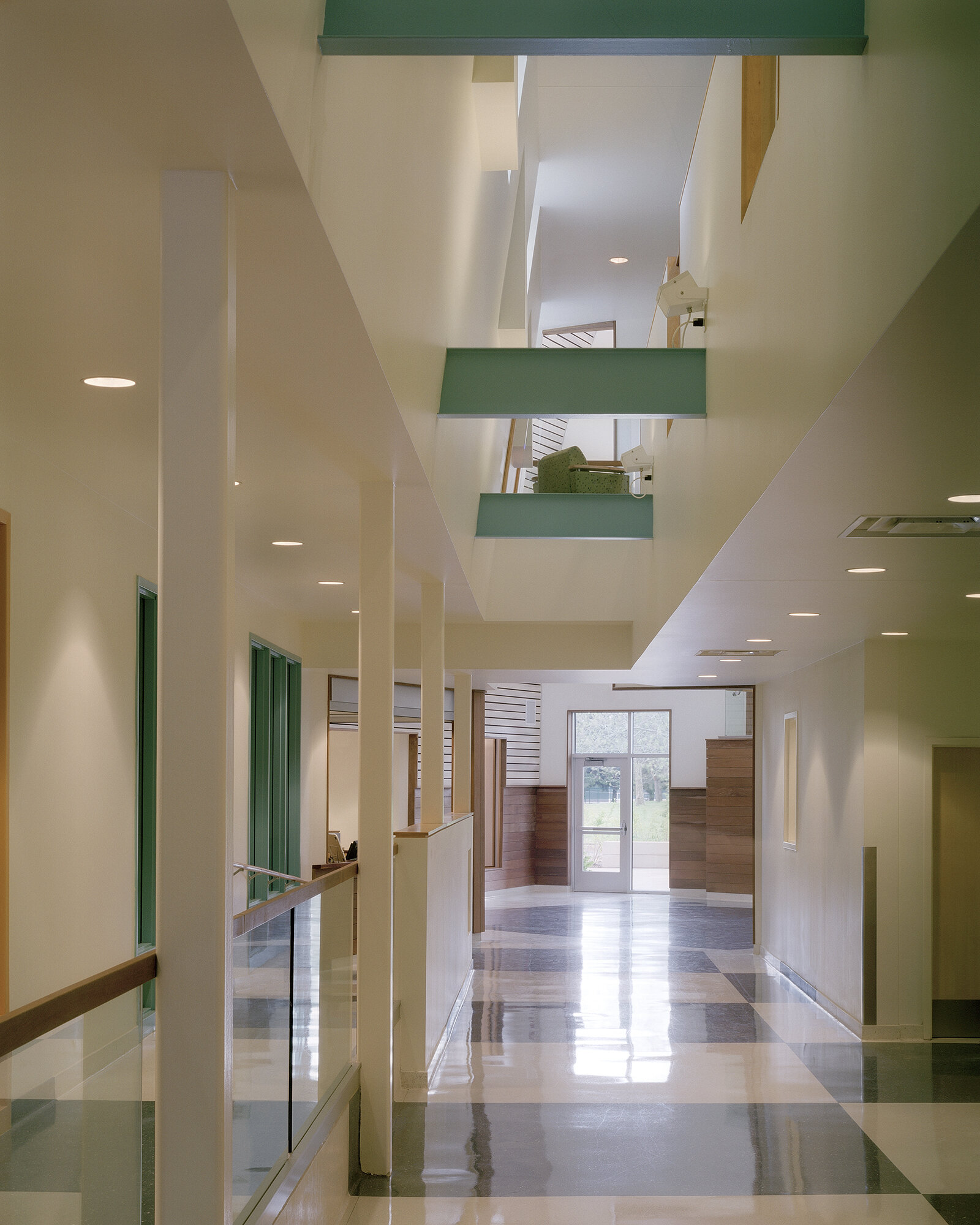
Buckeye Village
Location: The Ohio State University Columbus, Ohio
Size: 28,322 SF
Completed: 2005
The programmatic challenge of the Student Family Community Center at Buckeye Village was to combine a child daycare center with a full adult community center for graduate students. The daycare center needed to be scaled for pre-school children, while the overall aesthetic was to respect the surrounding Buckeye Village graduate student community.
Acock Associates’ design solution locates the childcare and graduate student functions in separate wings that share a dynamic interior court. Each wing is organized around a central interior “street.” Vertical openings and daylight are introduced wherever possible to add drama and visually connect adjacent floors. While the exterior of the wings respect the materials of the surrounding buildings, the central court is a metal-clad, iconic form that provides a focal point for this diverse community.







