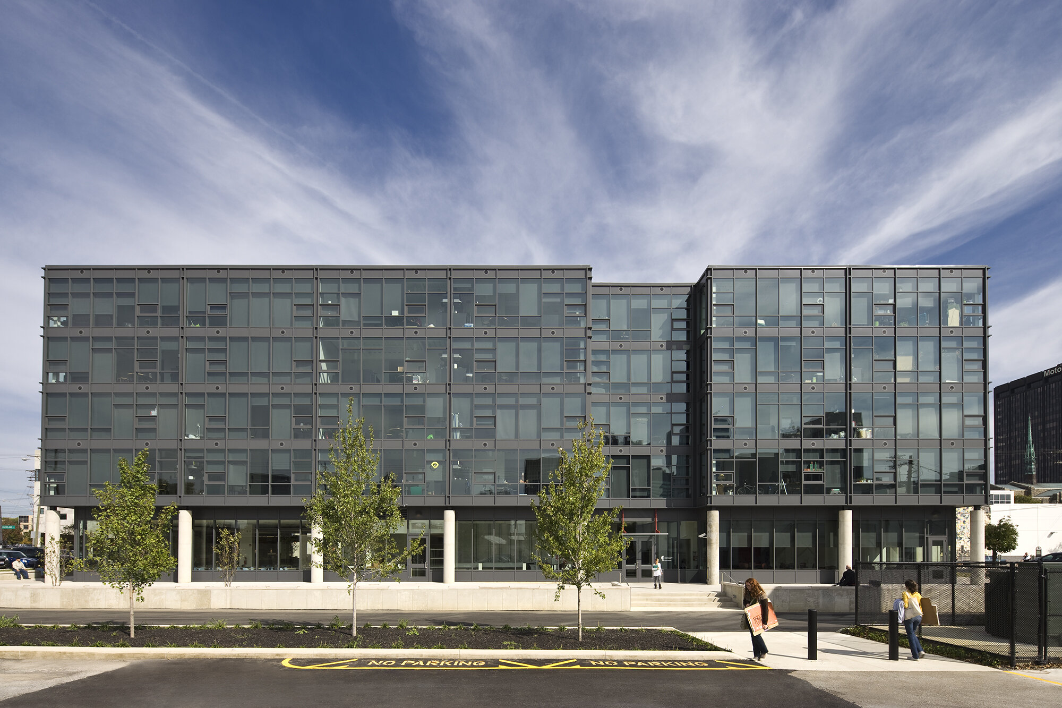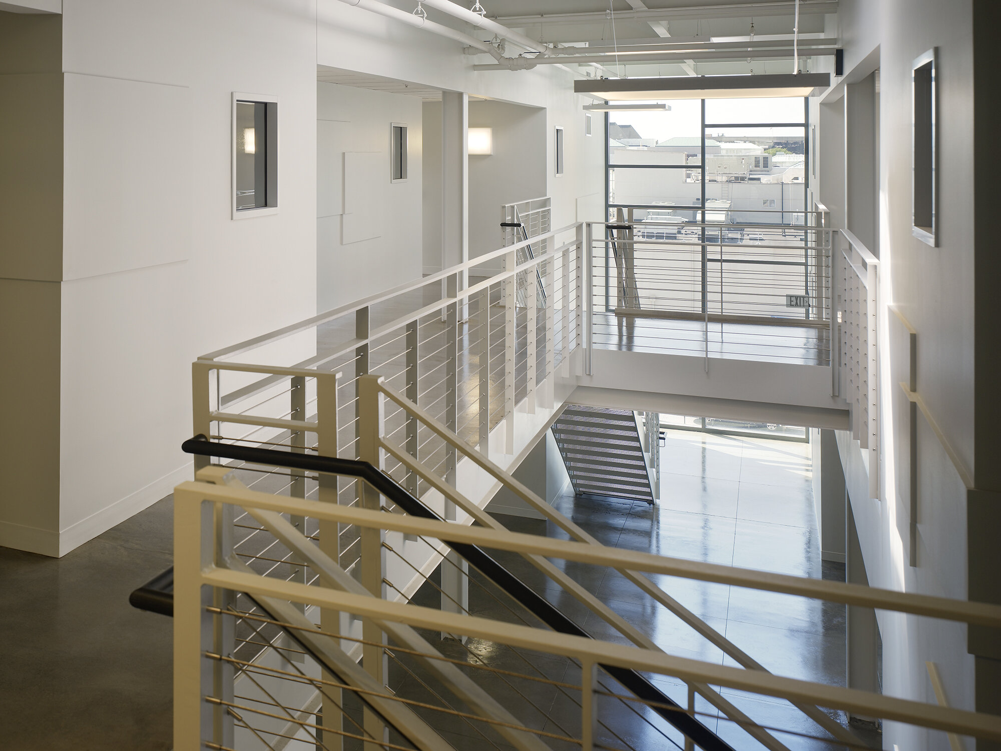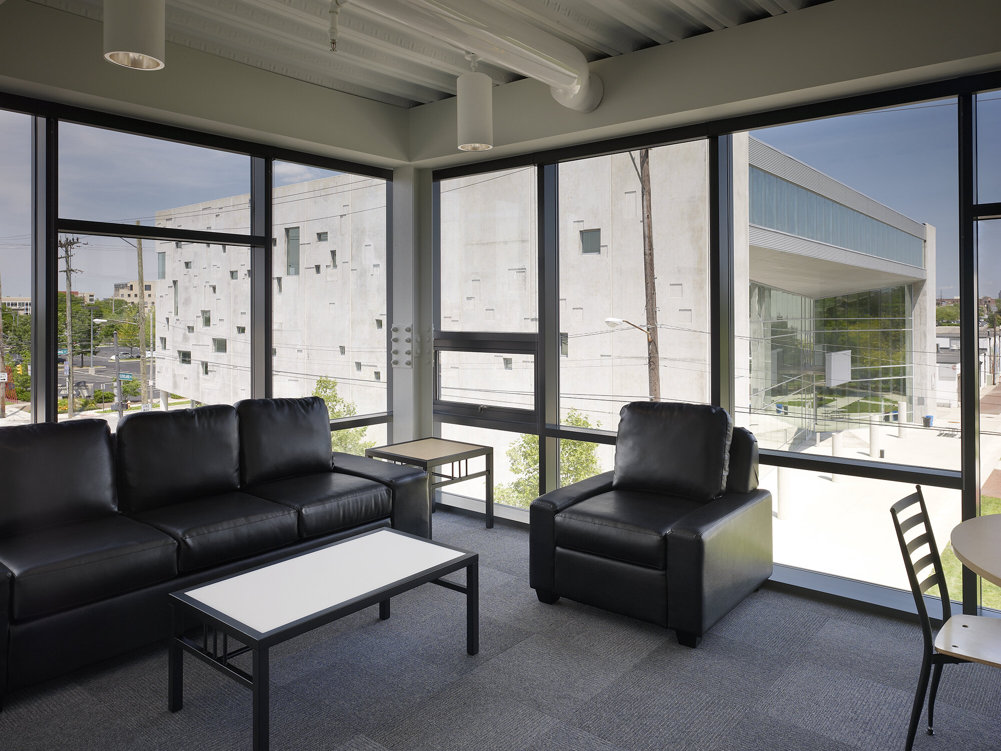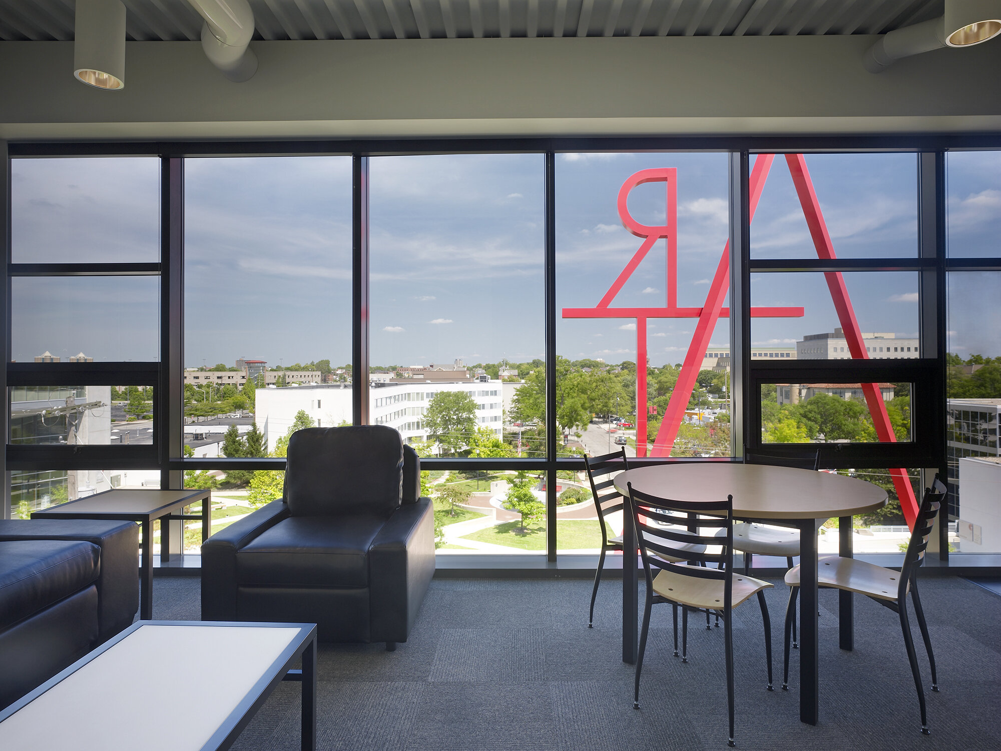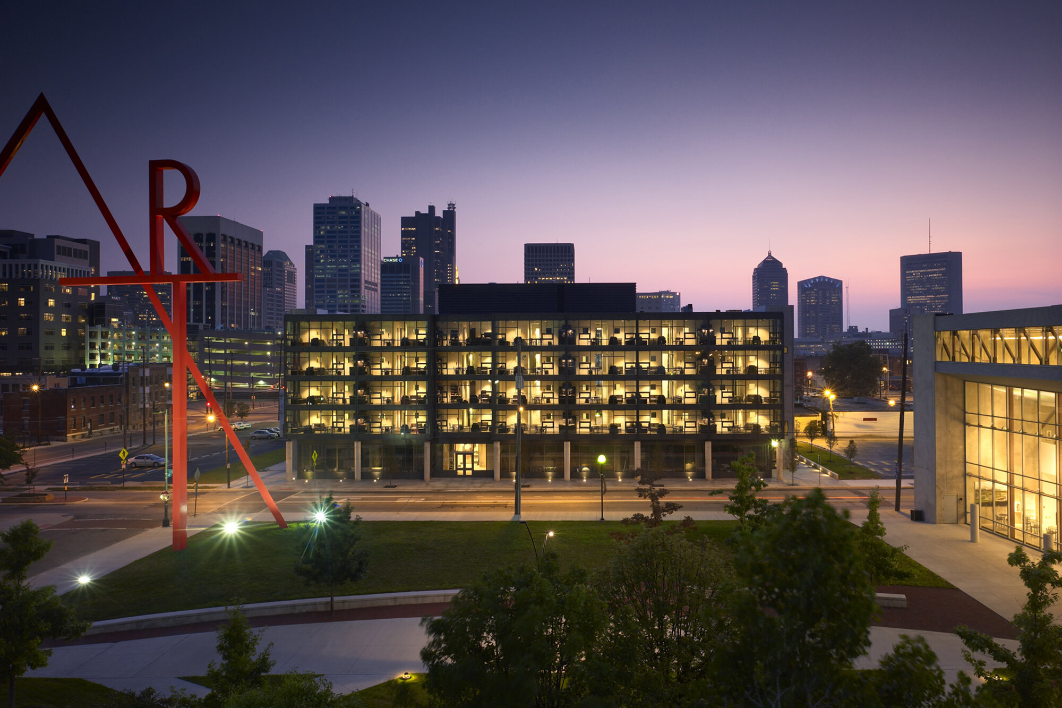
CCAD Design Square Apartments
Location: Columbus College of Art & Design Columbus, Ohio
Size: 81,000 SF
Completed: 2009
CCAD’s Design Square apartments is a five-story building in the heart of CCAD’s downtown campus. It is conceived as a progression of urban spaces from the most public to the most private.
The living units are faced with high performance curtainwall glazing extending from floor to ceiling. This design not only provides light and views for the residents, but also illuminates and energizes CCAD’s campus and the streetscape below. Thus, creating a more vibrant campus experience day and night.
Raw concrete floors, exposed mechanical systems, cable guardrails overlooking floors below, and white walls with bold color accents create an appropriate, contemporary, industrial, loft-living experience for the art student residents.
