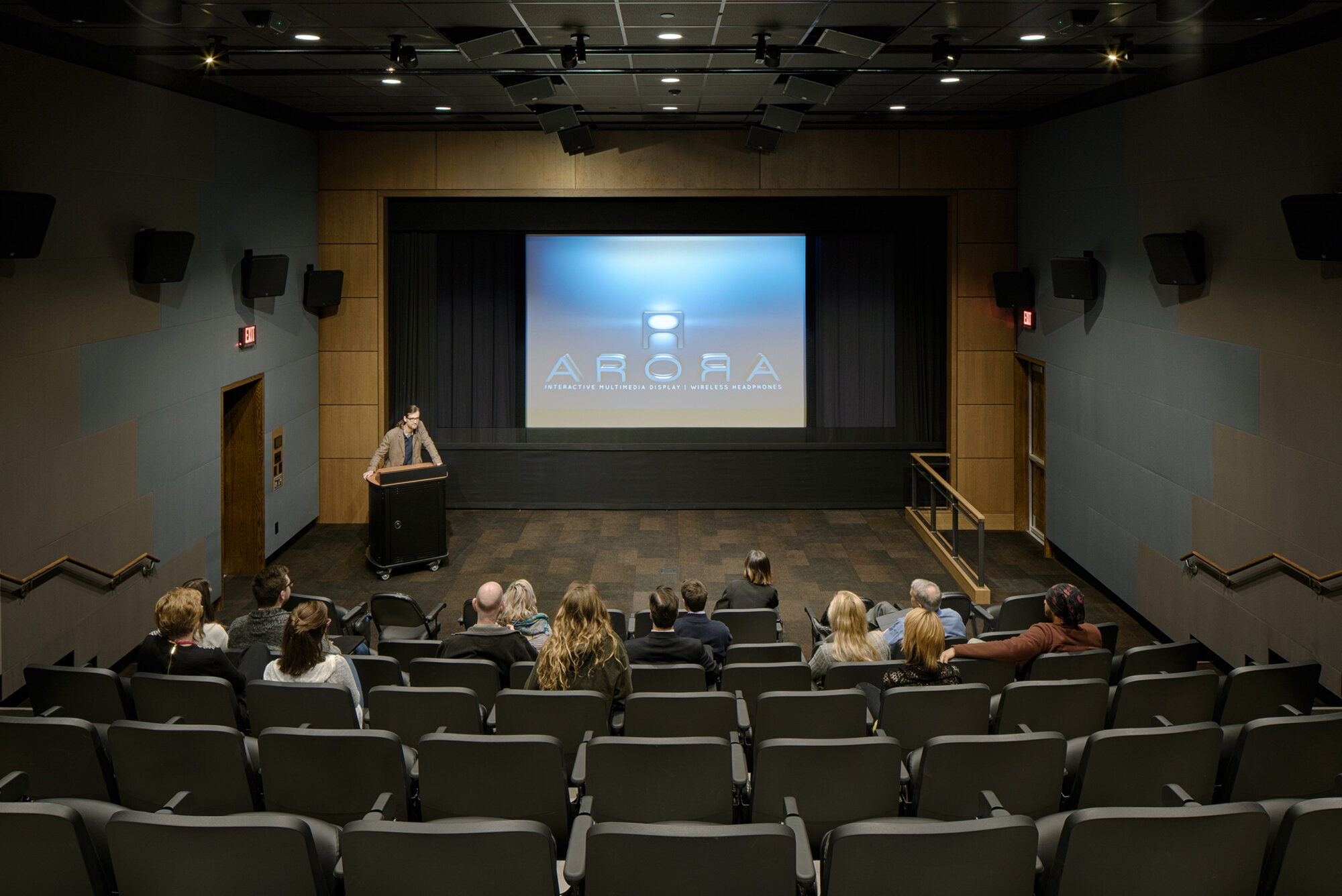
Screening Room
Location: Columbus College of Art & Design Columbus, Ohio
Size: 11,400 SF
Completed: 2015
Acock Associates Architects assisted CCAD in securing a grant from the State of Ohio to design-to-construct an 11,000 sq ft state-of-the-art film screening room, supporting the college’s growing film department and their partnership with the Ohio Film Group. The screening room was carved out of the college’s aging art gallery.
The 99-person screening room incorporates Dolby’s Atmos Audio system, comprised of over 64 different speakers providing a 360-degree immersive sound experience. Video has a 4k projection capability and supports film screening as well as academic lectures. Because of the adjacent uses, the room was isolated on all six sides with specialized acoustic assemblies.
The art gallery was completely updated with new lighting and electrical systems, new entrances and accessibility, and building code improvements.





