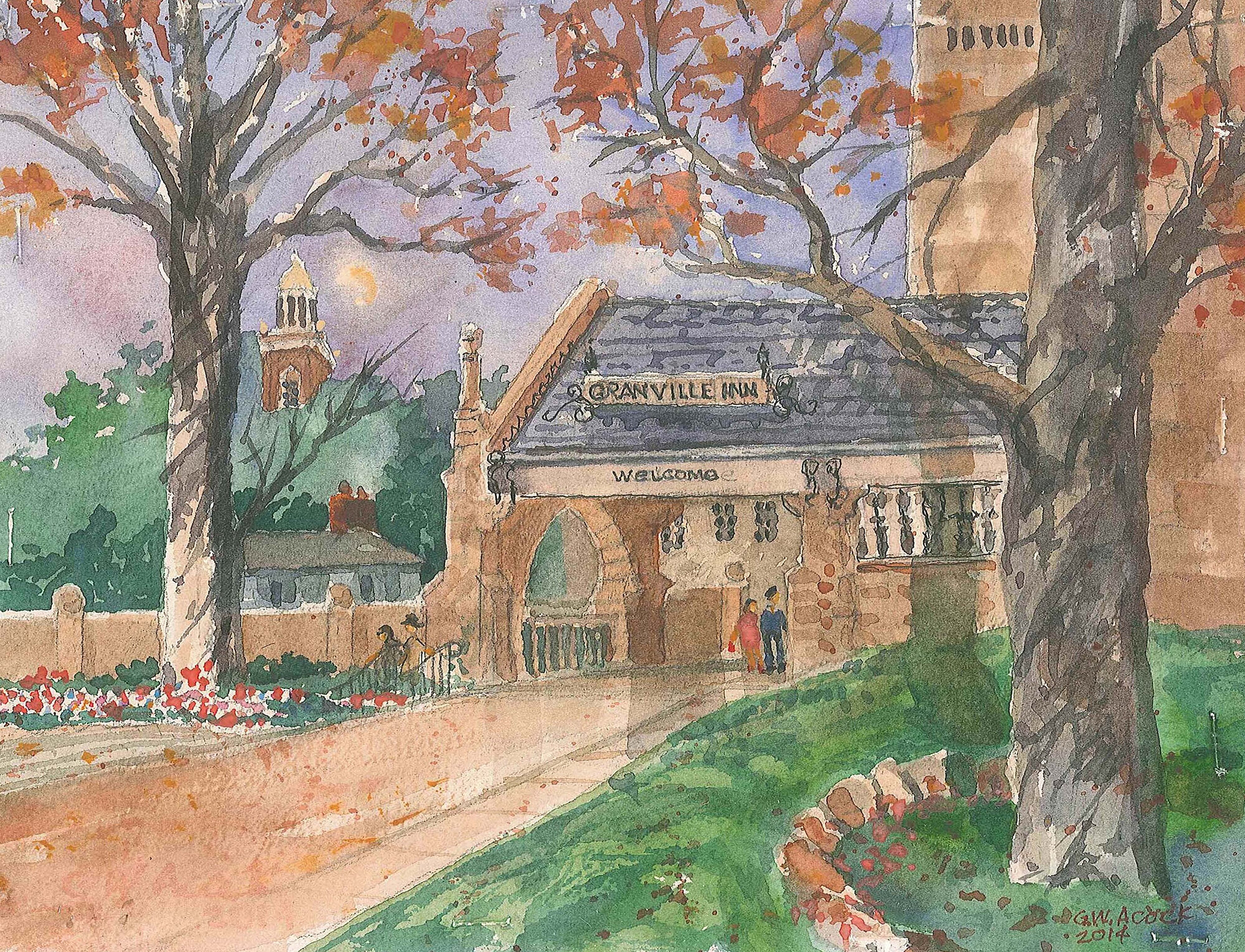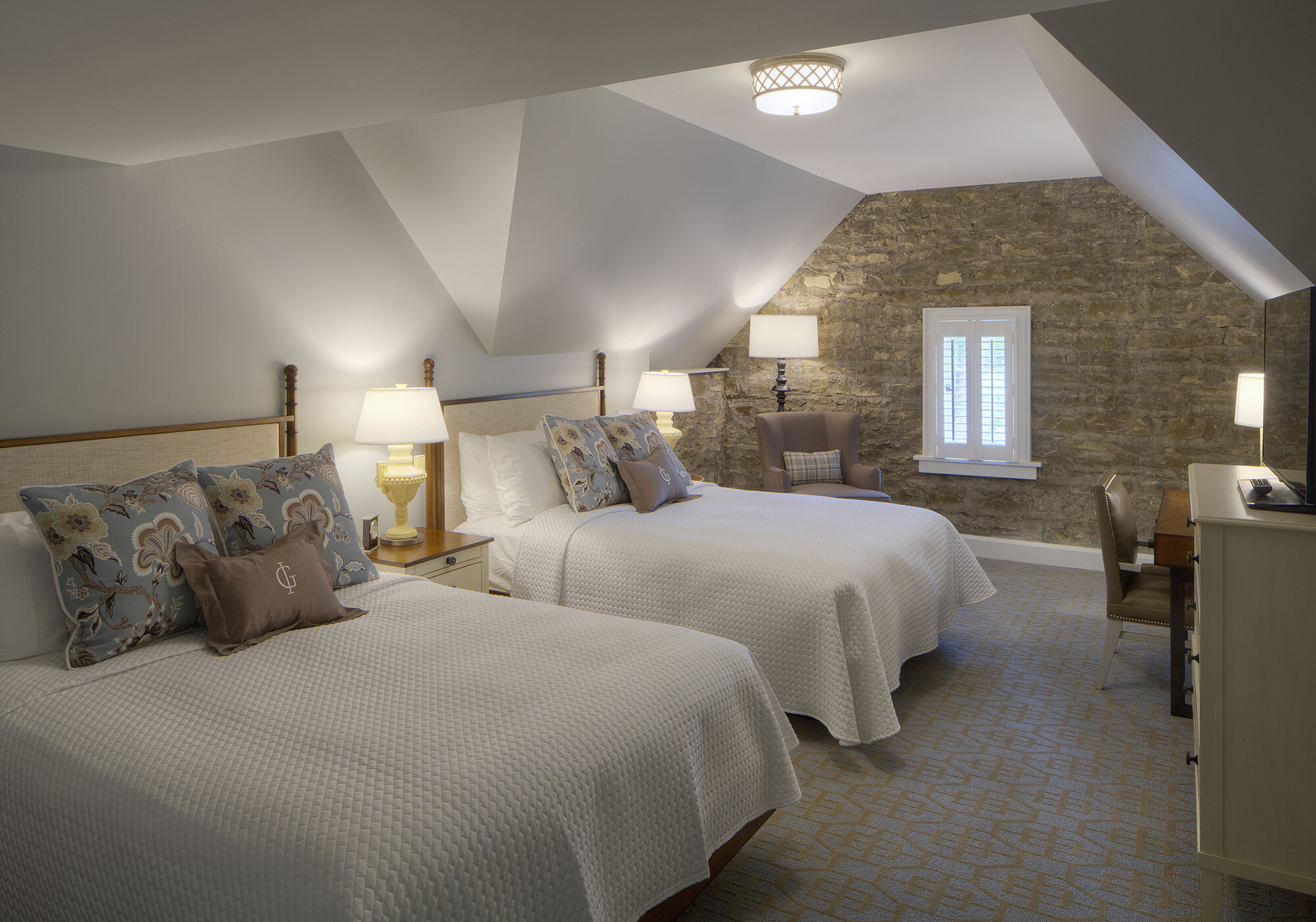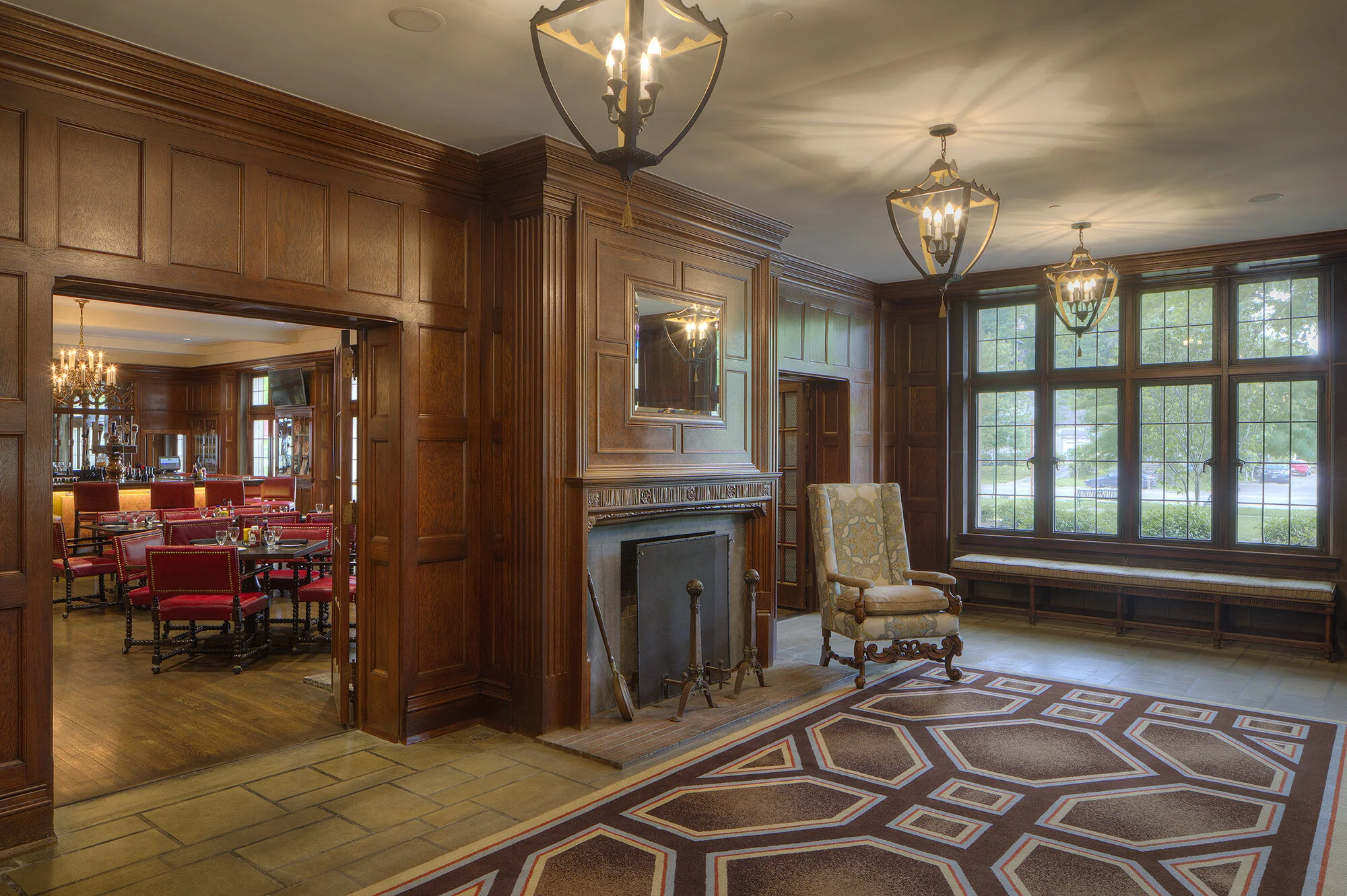
Granville Inn
Location: Granville, Ohio
Size: 6,357 SF
Completed: 2005
The Granville Inn has been an institution in Granville, Ohio since 1924. However, by 2014 the Inn was in a state of severe disrepair. The building was not in compliance with current building codes, the stucco envelope and slate roof were delaminating and leaking. The only ADA entry was at the back of the facility at the staff entrance.
Key elements of renovation included stabilization of the structure, maintenance of the early 20th century charm, and provisions to satisfy 21st century guest expectations. Consideration was also given to the fact that this was an historic renovation. The Ohio Historic Preservation Office approved tax credits to augment funding.
The dining and bar areas were redesigned to create a larger, more casual social experience. The existing ballroom, used for wedding receptions and similar events, was totally redesigned with higher finishes. Comfort was improved throughout with new mechanical systems knitted into the existing tight structural systems, and the addition of flexible lighting and audio visual systems.
A new elevator, skillfully introduced within this historic structure, provided not only required ADA accessibility, but also the opportunity to create nine additional guest rooms located within the existing attic space.
The Inn is now back, with the original grandeur and presence it had almost a century ago.










