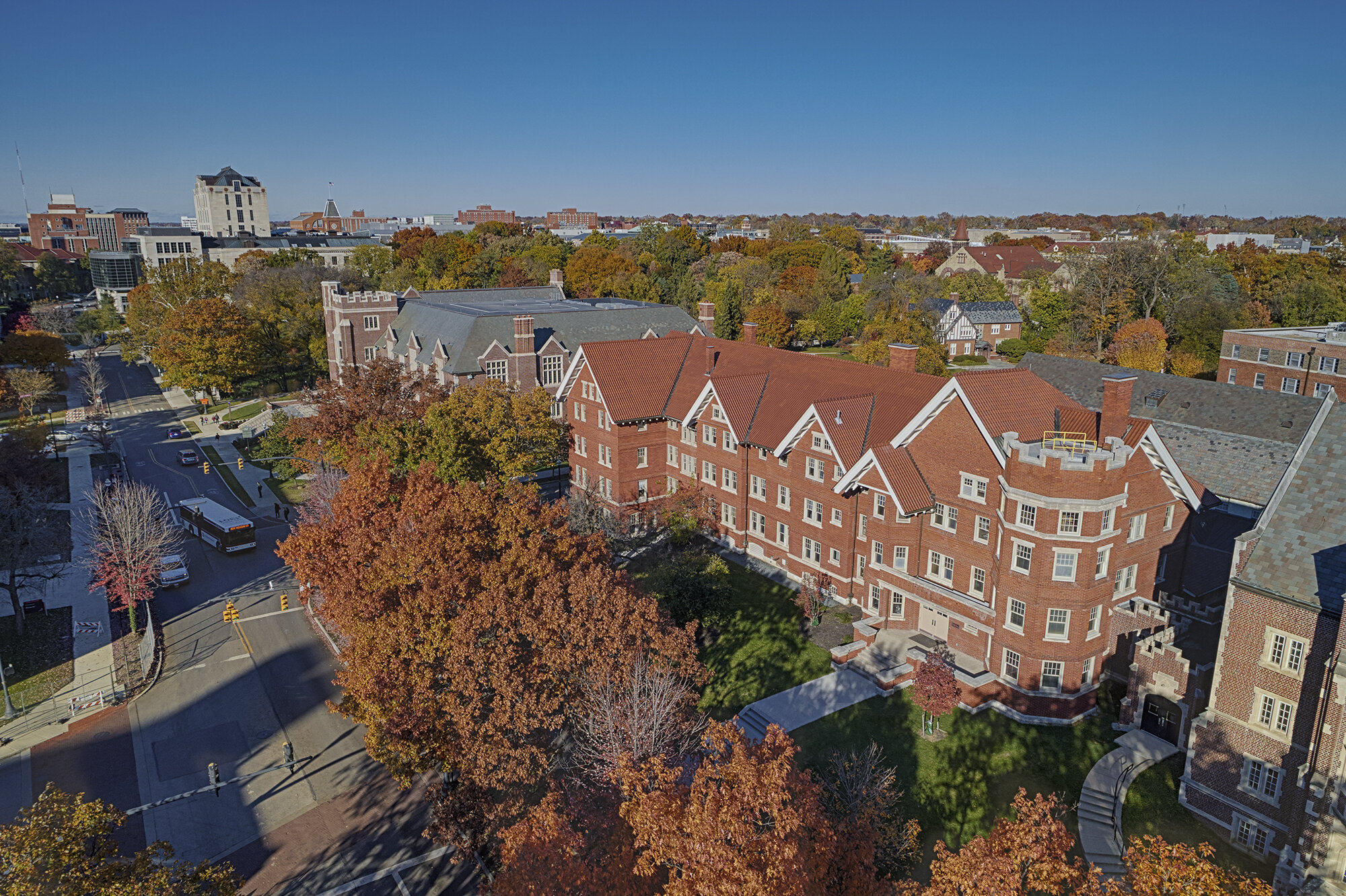
Oxley Hall
Location: The Ohio State University Columbus, Ohio
Size: 29,912 SF
Completed: 2017
Oxley Hall opened in 1908. It was the first dormitory on Ohio State’s campus constructed specifically for women. Designed in the picturesque English Renaissance style, Oxley Hall is in keeping with the Collegiate Gothic that was popular with higher education campuses in the Midwest.
The dorm was repurposed in 1967 and served administrative uses until 2018, when it became the home for the Linguistics Department.
Renovation was needed to create soundproof spaces and rooms required by the Department of Linguistics. This was one of the more challenging aspects of the project, considering the building’s 100-year-old wood frame construction and very low floor to floor heights.
Ultimately, the Oxley Hall renovation included restoration of the exterior brick and stone, the clay tile roof, and landscape elements, including terraces and stone retaining walls. Interior improvements included new mechanical systems, new lighting, and new finishes that addressed the soundproofing requirement as well as providing a much needed face lift to a tired building.









