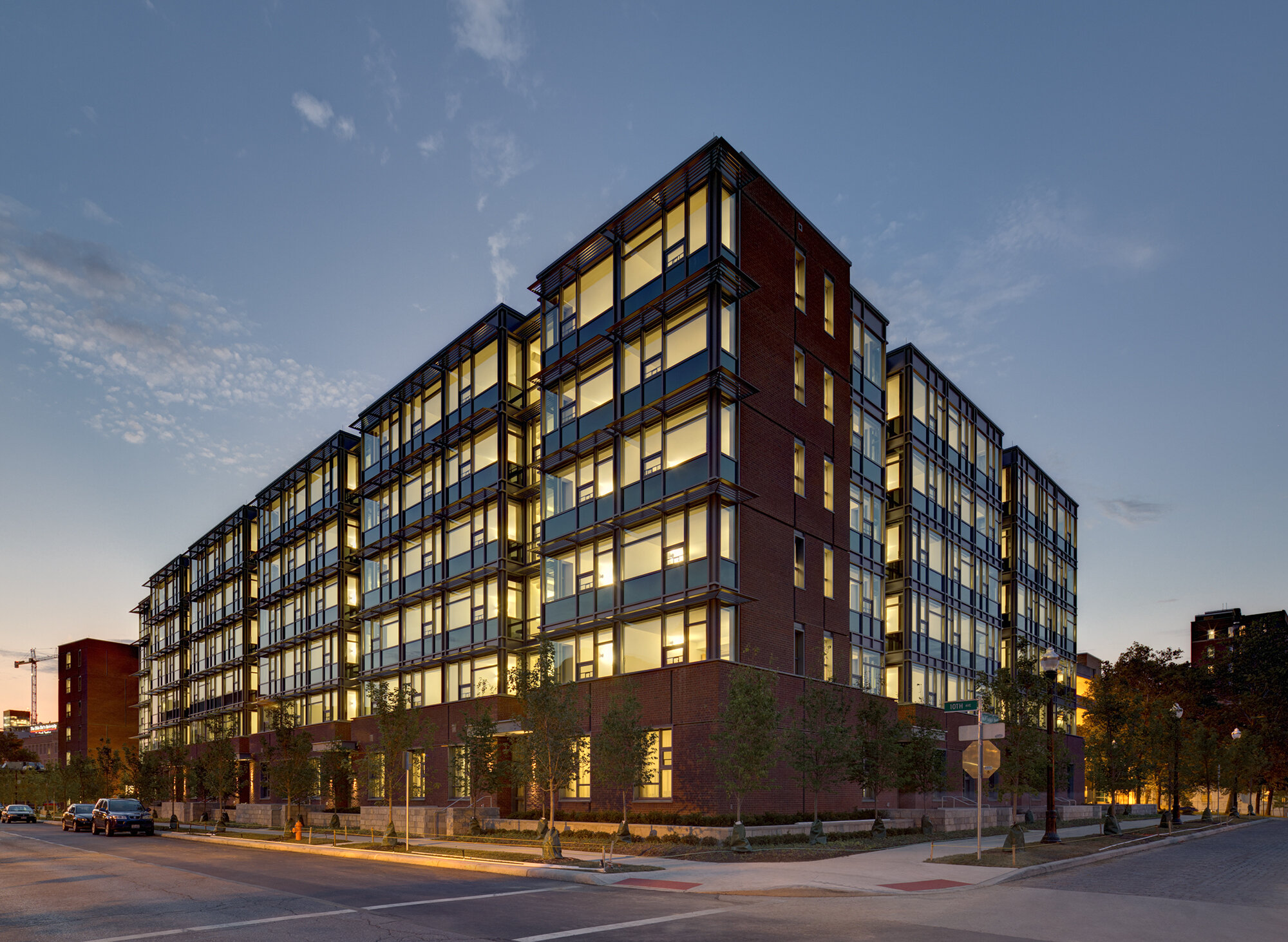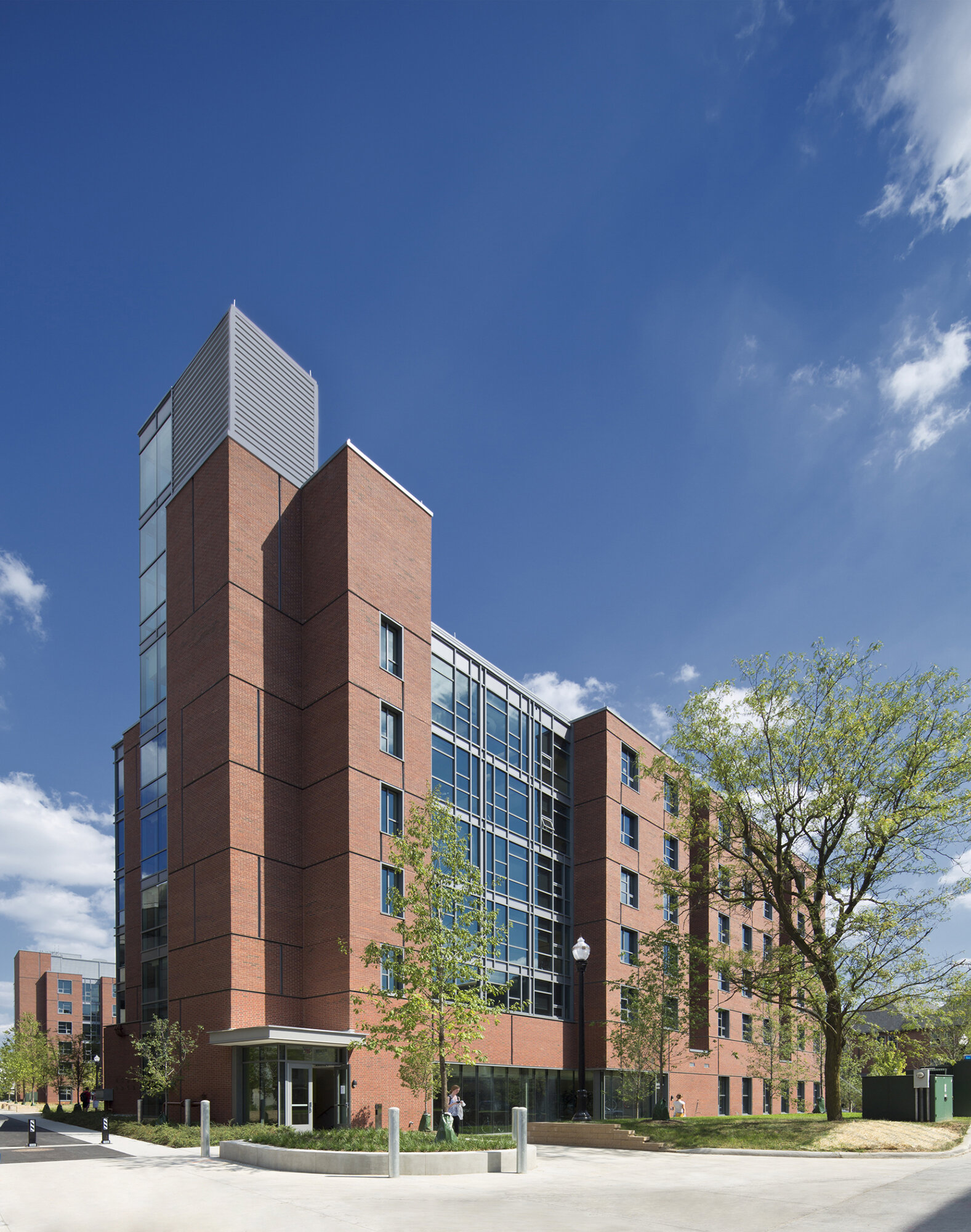
Residence on 10th
Location: The Ohio State University Columbus, Ohio
Size: 182,000 SF
Completed: 2012
The Residence on Tenth is an undergraduate student housing project located at an underutilized urban infill site just south of OSU’s academic main campus. The site is surrounded by different scales of university and City of Columbus institutions and private residences.
This 539-bed project uses a pallet of exterior materials consisting of detailed brick coursing and natural limestone. Individual apartment entries at grade level support the street’s existing character. At the upper floors, a high percentage of glass curtain wall provides light and transparency to the multilevel building. North oriented windows receive no exterior shading. Other orientations are shaded with integrated, slotted covers controlling solar exposures.
The need for community dictated the living environment design. A key architectural element to aide in creating community is the use of ten-foot-wide corridor paths between residents’ rooms and the numerous connections from floor to floor. These, along with collaboration zones throughout, encourage spontaneous interaction between residents.









