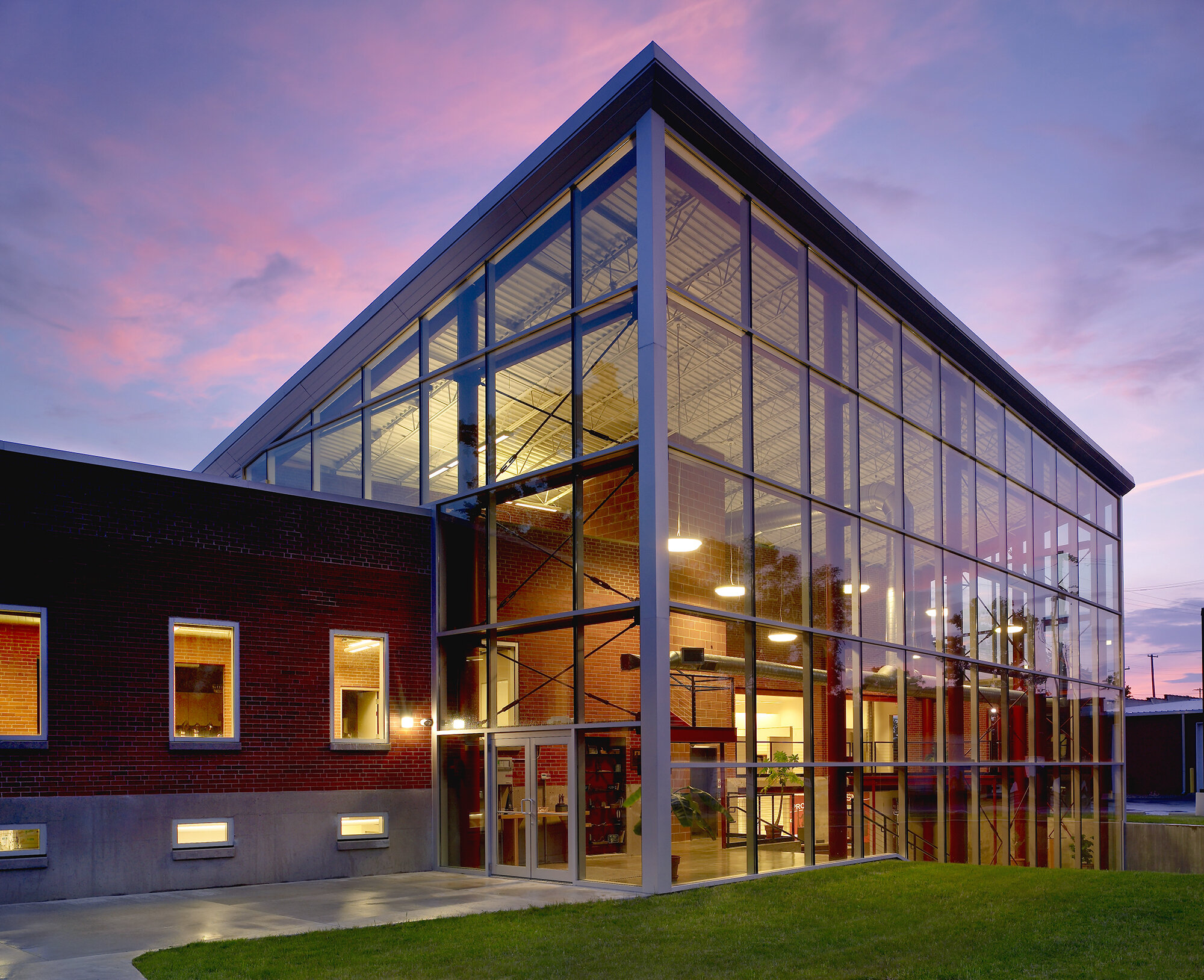
RW Setterlin Office
Location: Columbus, Ohio
Size: 13,732 SF
Completed: 2008
The R. W. Setterlin Building Company, founded in 1935, is led by the 3rd and 4th generations. Setterlin chose to be a leader in sustainable building and believes that applying this principle to their own building will benefit construction relationships for years to come. The site is the former headquarters of Anderson Concrete, which was built before Interstate 70/71 was constructed. This was a brownfield site with abandoned structures. The area has begun redevelopment as an office park and the new Setterlin facility fits into this context.
The renovation includes an addition, it attached to the back side of the original office building. This along with a warehouse next door, forms a functional construction complex. The front facade is now what was once the rear of the building which gives the facility a view to their own private green space as well as views to downtown. The interstate now feels like the front drive. On approach, the building becomes visible and acts like a billboard.
This primary addition is a 3-story glass atrium. The base of the atrium sits in an excavated area adjacent to the original rear of the building. The original concrete foundation walls in the atrium and the first-floor windows have been cut-out. This opens up the office spaces to natural light and exterior views of the new sculpted terrace. The culmination of the space is a 3rd story mezzanine conference room with views of the downtown skyline.
The R. W. Setterlin Building received LEED GOLD status.



Before Renovation





