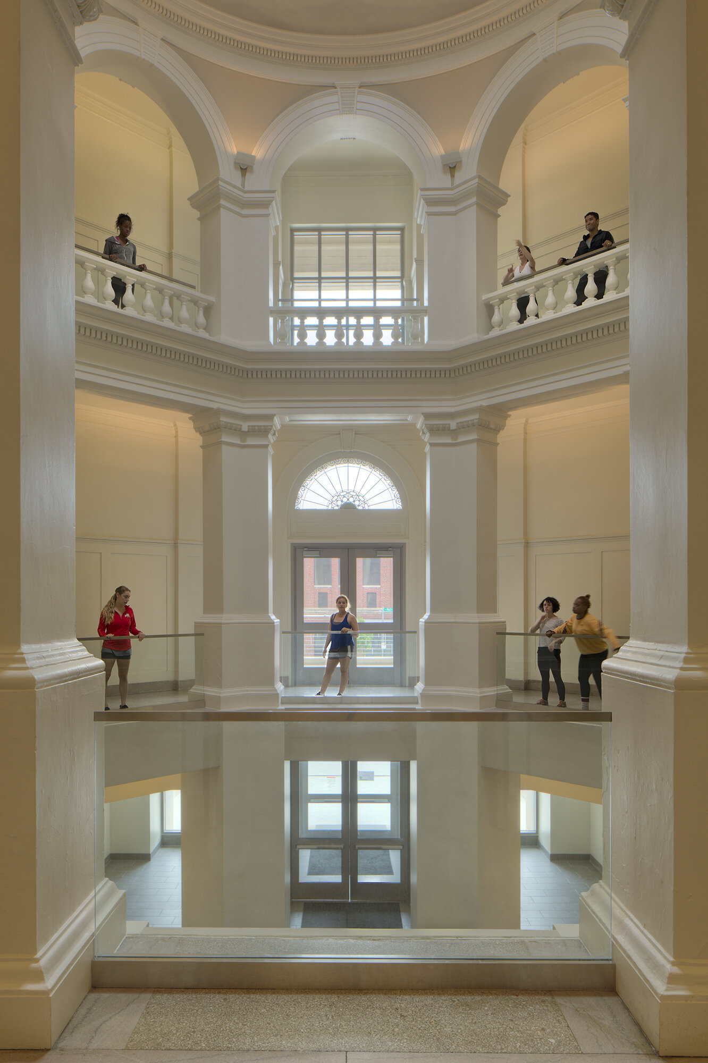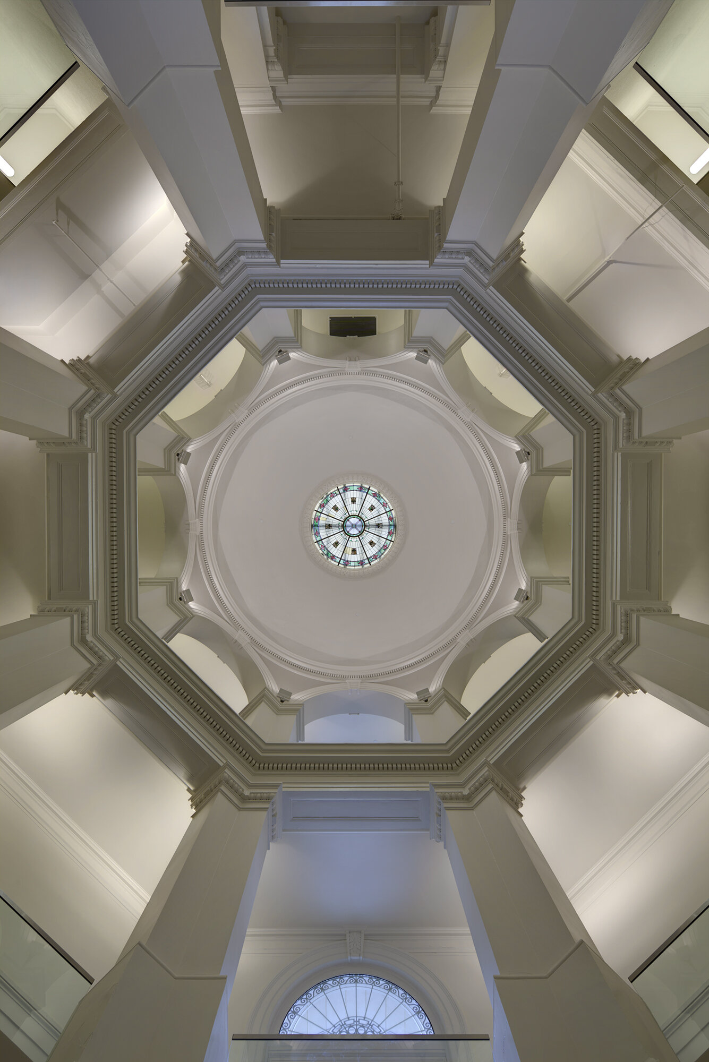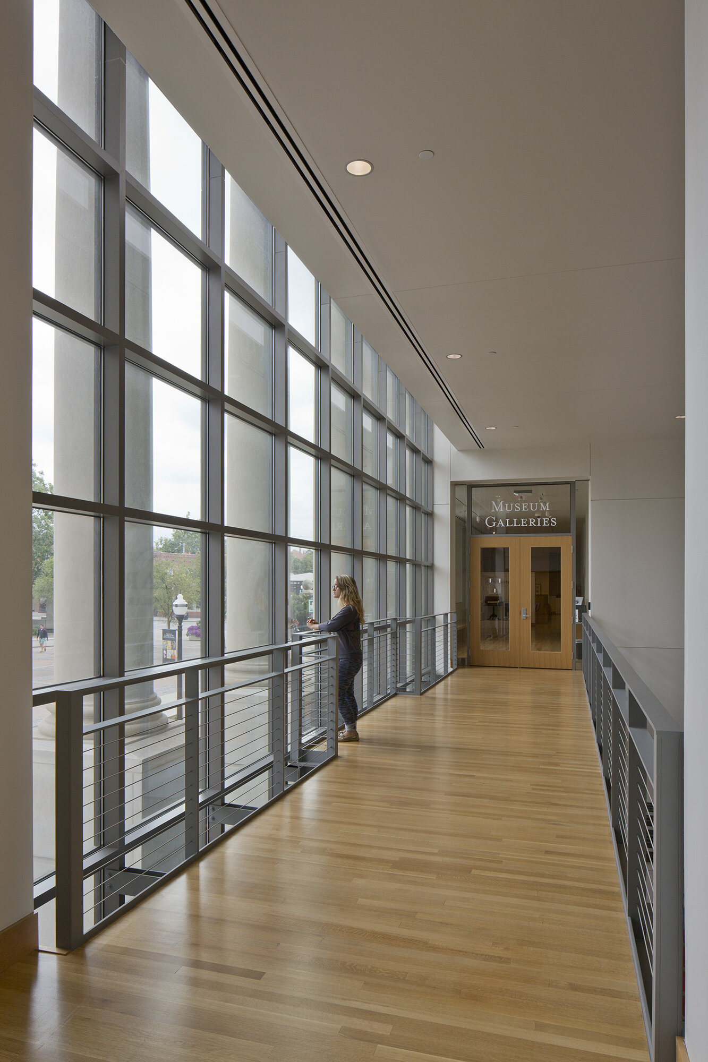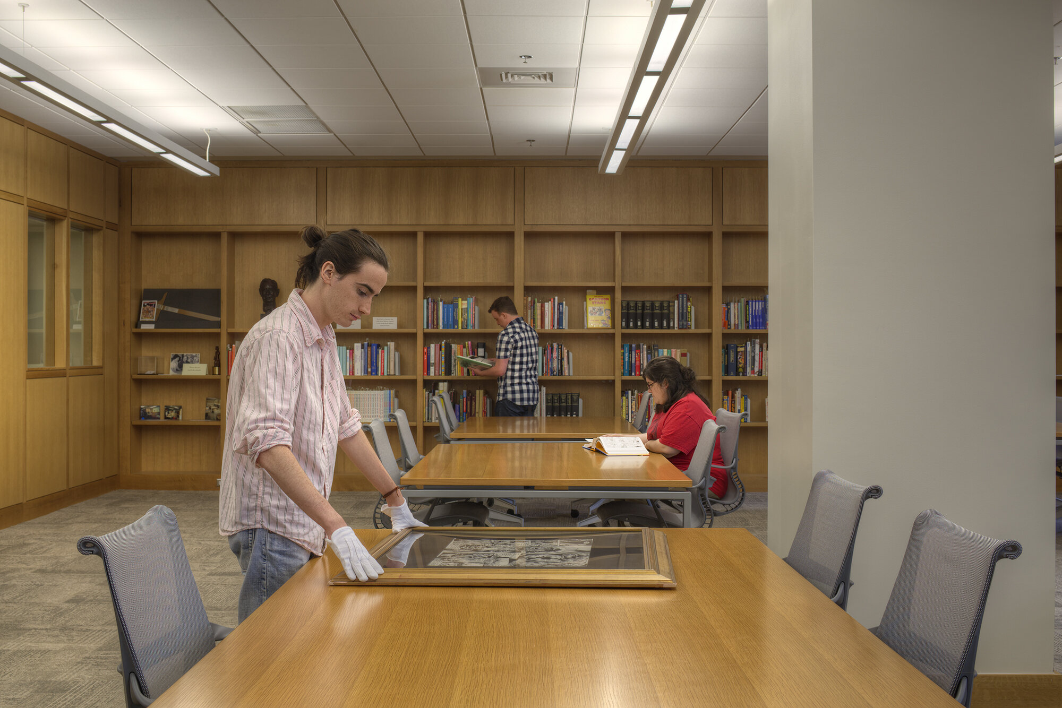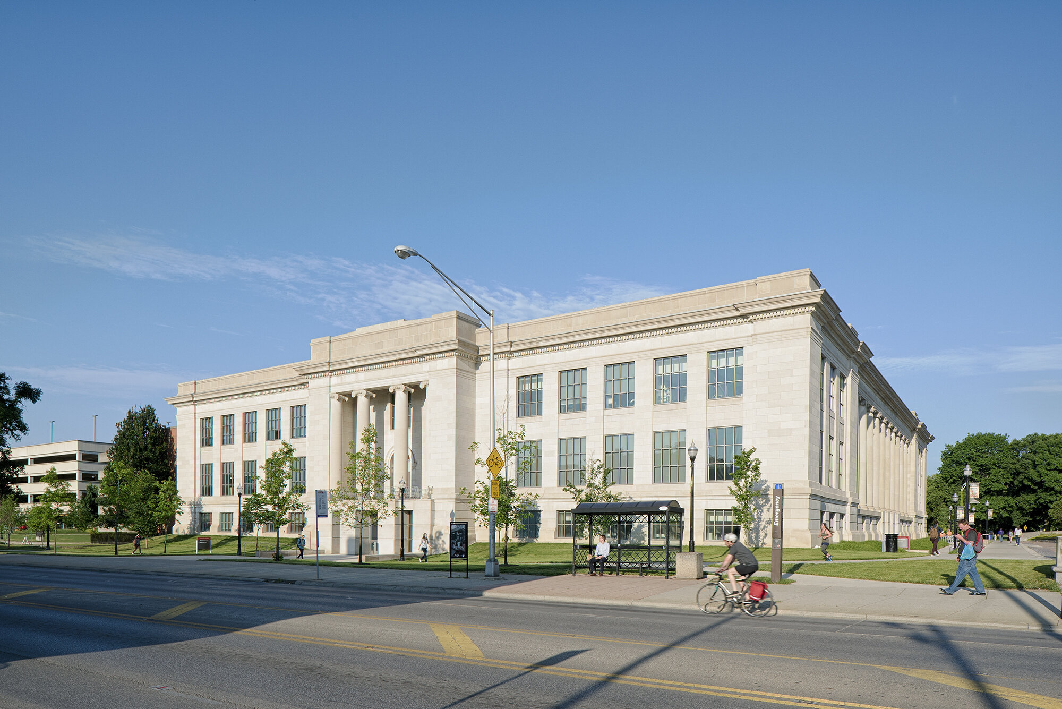
Sullivant Hall
Location: The Ohio State University Columbus, Ohio
Size: 136,051 SF
Completed: 2014
Sullivant Hall is a neoclassical landmark building at the intersection of 15th Avenue and High Street, the primary gateway from Columbus to The Ohio State University. As the most distinctive building at this gateway, it serves to announce the new Arts District on campus.
Sullivant Hall was built in 1913 for the Ohio Archaeological and Historical Society. Time, and numerous additions and renovations, produced an aging and very dysfunctional academic building, now owned by OSU. The challenge was to transform an inward looking and opaque 100-year-old museum building into a transparent, interdisciplinary building filled with special and dramatic spaces.
For the building’s role as a gateway building to the university, transparency is key. Within the fenestration limits of this historic building, translucent windows were replaced with transparent glazing. The opaque north façade, where there was a single entry door at the top of the stairs, was replaced with a three story glass curtainwall. This creates views out of the building, but more importantly, provides an open and inviting façade to the Wexner plaza and the Campus to the north.
Clarity of access, both inside and out, classrooms, auditorium, public galleries, dance studios, and versatile performance spaces all bring a new vitality to this once stagnant structure. These special spaces have a new home and are now presented and accessible to both the city and the university.

