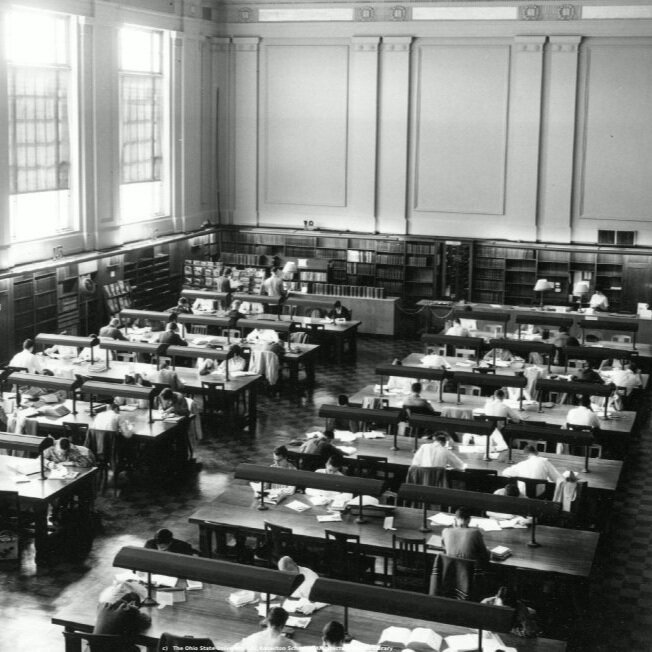
Thompson Library
Location: The Ohio State University Columbus, Ohio
Size: 76,000 SF New 230,000 SF Renovation
Completed: 2009
The William Oxley Thompson Memorial Library was constructed in 1913. It is the Main Library at The Ohio State University.
The design challenge was to modernize and enlarge this important limestone clad Beaux Arts style library, transforming it into a technologically relevant, contemporary study and research center. This change represents the evolving mission of the library, moving from a warehouse for print media to an information nexus.
The design solution replaces the darkness, age, and wayfinding confusion of the library with a strengthened iconic image that expresses a fresh enthusiasm for intellectual change and growth. The result is a dynamic, collaborative and individual study forum, located within the Oval, at the heart of OSU’s main campus.
Transparency was a major tool in accomplishing this transformation. The once opaque, 60-year-old stacks tower was reskinned with transparent glass. New atriums flanking the stacks tower create views of the Library’s now visible collections. This re-use of the existing tower maintained not only the high-density storage, but also creates an iconic symbol of the collection size. It is in view of all the open learning spaces that surround the tower.
New, larger roof dormers at the top of the 12-story tower create a new use of the existing storage attic, transforming it into a white oak clad reading room. This Campus Reading Room provides views in all directions of OSU’s picturesque campus below.
Before the addition and renovation Image: The Ohio State University Knowlton School of Architecture Digital Library
Before the addition and renovation Image: The Ohio State University Knowlton School of Architecture Digital Library

Original Grand Reading Room Image: The Ohio State University Knowlton School of Architecture Digital Library
Grand Reading Room before 2009 restoration Image: Acock Associates

The selection of the glass curtain wall seized an opportunity to provide visibility that defines the spatial organization of the building. In addition, the details of the curtain wall are aligned with the original building structure and program to create a uniform presentation, now considered the iconic image of the library.













